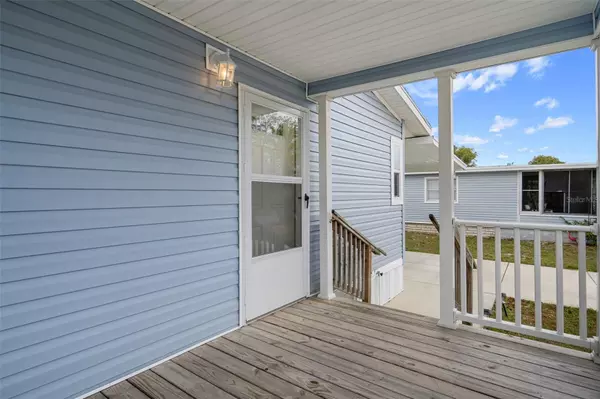$220,000
$224,900
2.2%For more information regarding the value of a property, please contact us for a free consultation.
2 Beds
2 Baths
1,050 SqFt
SOLD DATE : 07/10/2024
Key Details
Sold Price $220,000
Property Type Manufactured Home
Sub Type Manufactured Home - Post 1977
Listing Status Sold
Purchase Type For Sale
Square Footage 1,050 sqft
Price per Sqft $209
Subdivision Brookridge Community
MLS Listing ID W7863346
Sold Date 07/10/24
Bedrooms 2
Full Baths 2
Construction Status Appraisal,Financing
HOA Fees $50/mo
HOA Y/N Yes
Originating Board Stellar MLS
Year Built 2020
Annual Tax Amount $1,122
Lot Size 6,098 Sqft
Acres 0.14
Property Description
Welcome to a quality built 2020 manufactured home, by Skyline of Ocala.
The safety aspects of this home are of the highest quality, and the A/C flow is even throughout the rooms of this home, by design. Open concept, with farmhouse look vinyl planking throughout the home. The Master suite has a large closet, and step in shower in master bath. The Guest bedroom, has a separate bath with tub. The front and back steps have been custom built, with a low rise. The front porch, is equipped to add a ceiling fan. The Shed is attached to the carport. This well insulated home, provides a quiet retreat, in the sought after 55+ gated Golf Course Community of Brookridge, with golf cart friendly roads, underground utilities, and all the amenities it provides; including the Community pool. YOU own the land and the HOA is low at $50.00 per month. Come be a part of the Florida lifestyle in this lovely home.
Location
State FL
County Hernando
Community Brookridge Community
Zoning PDP(MH)
Interior
Interior Features Cathedral Ceiling(s), Ceiling Fans(s), Eat-in Kitchen, Open Floorplan, Window Treatments
Heating Central, Electric
Cooling Central Air
Flooring Luxury Vinyl
Fireplace false
Appliance Dishwasher, Electric Water Heater, Ice Maker, Microwave, Range, Range Hood, Refrigerator
Laundry Inside, Laundry Closet
Exterior
Exterior Feature Rain Gutters, Sidewalk, Storage
Parking Features Covered, Driveway
Community Features Clubhouse, Deed Restrictions, Gated Community - Guard, Golf Carts OK, Golf, Pool, Tennis Courts
Utilities Available BB/HS Internet Available, Cable Connected, Public, Street Lights, Underground Utilities
Amenities Available Clubhouse, Gated, Pickleball Court(s), Pool, Recreation Facilities, Shuffleboard Court, Tennis Court(s)
Roof Type Shingle
Porch Front Porch
Garage false
Private Pool No
Building
Lot Description Level
Story 1
Entry Level One
Foundation Crawlspace, Pillar/Post/Pier
Lot Size Range 0 to less than 1/4
Sewer Public Sewer
Water Public
Structure Type Vinyl Siding,Wood Frame
New Construction false
Construction Status Appraisal,Financing
Schools
Elementary Schools Pine Grove Elementary School
Middle Schools West Hernando Middle School
High Schools Central High School
Others
Pets Allowed Breed Restrictions, Cats OK, Dogs OK, Number Limit
HOA Fee Include Guard - 24 Hour,Pool,Private Road,Recreational Facilities
Senior Community Yes
Ownership Fee Simple
Monthly Total Fees $50
Acceptable Financing Cash, Conventional, FHA, VA Loan
Membership Fee Required Required
Listing Terms Cash, Conventional, FHA, VA Loan
Num of Pet 2
Special Listing Condition None
Read Less Info
Want to know what your home might be worth? Contact us for a FREE valuation!

Our team is ready to help you sell your home for the highest possible price ASAP

© 2024 My Florida Regional MLS DBA Stellar MLS. All Rights Reserved.
Bought with STRAITE REAL ESTATE

Find out why customers are choosing LPT Realty to meet their real estate needs







