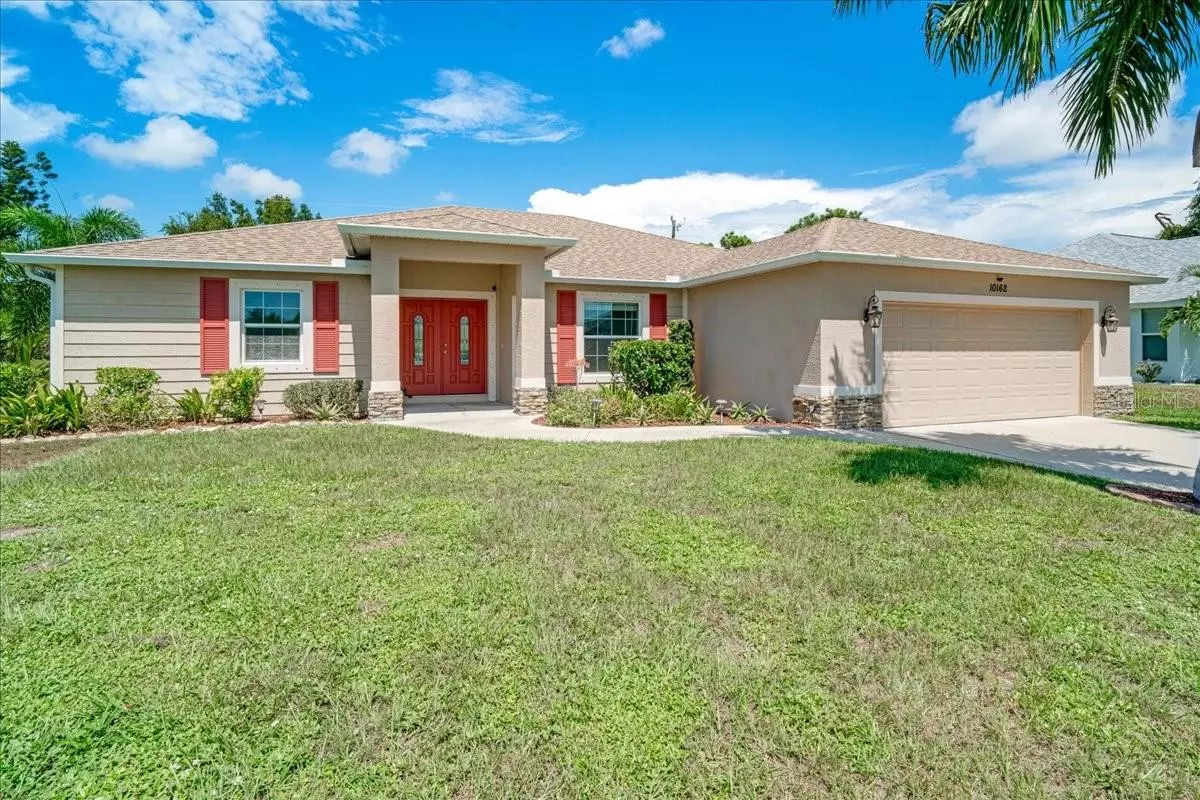$540,000
$564,000
4.3%For more information regarding the value of a property, please contact us for a free consultation.
3 Beds
2 Baths
2,052 SqFt
SOLD DATE : 10/17/2024
Key Details
Sold Price $540,000
Property Type Single Family Home
Sub Type Single Family Residence
Listing Status Sold
Purchase Type For Sale
Square Footage 2,052 sqft
Price per Sqft $263
Subdivision Port Charlotte Sec 064
MLS Listing ID N6133042
Sold Date 10/17/24
Bedrooms 3
Full Baths 2
Construction Status Inspections
HOA Y/N No
Originating Board Stellar MLS
Year Built 2015
Annual Tax Amount $3,998
Lot Size 10,454 Sqft
Acres 0.24
Property Description
Live HOA and Deed restriction free in this impeccable East Englewood pool home on a beautifully landscaped, quiet corner lot. A gorgeous front porch, with double door entry, welcomes you to this stunning home featuring a split floor plan with 3 bedrooms, 2 bathrooms and a den. The open concept living area with soaring, vaulted ceilings and a cooks delight kitchen features beautiful white, with shades of gray, granite countertops, fresh white cabinetry with under cabinet lighting, a large double door pantry and stainless steel appliances. Enjoy your meals in the separate dining area or in your screened-in, paver brick lanai, with sliding glass door access, from the living room, dining room, primary or second bedroom. Take a refreshing swim in your crystal clear salt water pool with a soothing waterfall feature or relax in the shade of your covered lanai. This home is appointed with gorgeous tile floors throughout and an indoor laundry area. The oversized two car garage offers plenty of space to store your things and hurricane shutters offer peace of mind during a storm. This home is being offered “turn-key” furnished with a few exceptions for personal items. Begin enjoying the Florida lifestyle today!
Location
State FL
County Charlotte
Community Port Charlotte Sec 064
Zoning RSF3.5
Rooms
Other Rooms Den/Library/Office
Interior
Interior Features Cathedral Ceiling(s), Ceiling Fans(s), Eat-in Kitchen, High Ceilings, Kitchen/Family Room Combo, Open Floorplan, Primary Bedroom Main Floor, Stone Counters, Thermostat, Vaulted Ceiling(s)
Heating Central, Electric
Cooling Central Air
Flooring Ceramic Tile
Furnishings Turnkey
Fireplace false
Appliance Dishwasher, Dryer, Electric Water Heater, Microwave, Range, Refrigerator, Washer
Laundry Inside
Exterior
Exterior Feature French Doors, Hurricane Shutters, Private Mailbox, Rain Gutters, Sliding Doors
Garage Spaces 2.0
Pool Heated, In Ground, Salt Water, Screen Enclosure
Utilities Available BB/HS Internet Available, Cable Available, Electricity Connected, Water Connected
Roof Type Shingle
Porch Enclosed, Screened
Attached Garage true
Garage true
Private Pool Yes
Building
Lot Description Corner Lot, Landscaped, Paved
Story 1
Entry Level One
Foundation Slab
Lot Size Range 0 to less than 1/4
Sewer Septic Tank
Water Public
Structure Type Block,Stucco
New Construction false
Construction Status Inspections
Others
Senior Community No
Ownership Fee Simple
Acceptable Financing Cash, Conventional
Listing Terms Cash, Conventional
Special Listing Condition None
Read Less Info
Want to know what your home might be worth? Contact us for a FREE valuation!

Our team is ready to help you sell your home for the highest possible price ASAP

© 2025 My Florida Regional MLS DBA Stellar MLS. All Rights Reserved.
Bought with ACCARDI & ASSOCIATES REAL ESTA
Find out why customers are choosing LPT Realty to meet their real estate needs







