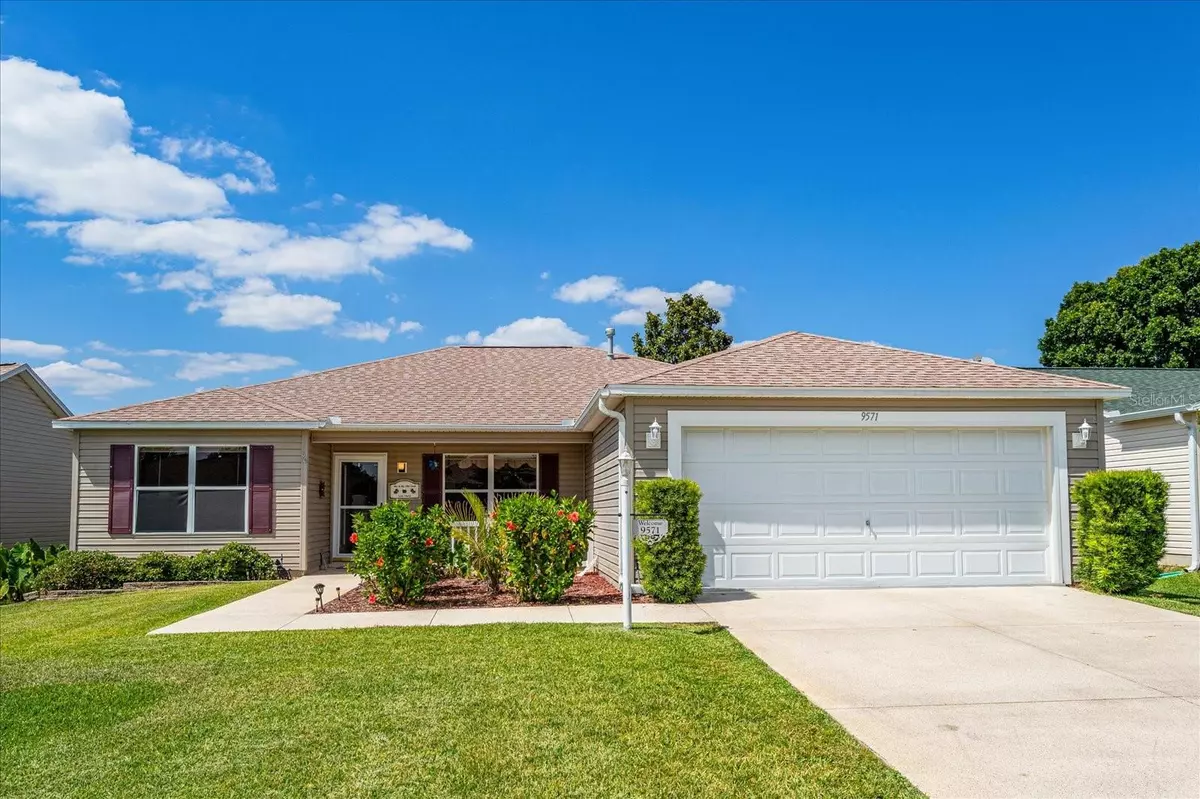$350,000
$359,000
2.5%For more information regarding the value of a property, please contact us for a free consultation.
4 Beds
3 Baths
1,824 SqFt
SOLD DATE : 11/01/2024
Key Details
Sold Price $350,000
Property Type Single Family Home
Sub Type Single Family Residence
Listing Status Sold
Purchase Type For Sale
Square Footage 1,824 sqft
Price per Sqft $191
Subdivision Villages/Marion Un 52
MLS Listing ID U8240668
Sold Date 11/01/24
Bedrooms 4
Full Baths 3
Construction Status Financing
HOA Y/N No
Originating Board Stellar MLS
Year Built 2002
Annual Tax Amount $4,833
Lot Size 6,098 Sqft
Acres 0.14
Lot Dimensions 60X99
Property Description
HERE'S A RARE OPPORTUNITY...The Seller said that their current VA MORTGAGE IS ASSUMABLE at a 2.77% interest rate and that you don't need to be Active, Former or Retired Military to qualify. BOND PAID! Roof (2019) & HVAC (2014)! This is an EXPANDED AMARILLO Model with 4 BEDROOMS & 3 BATHROOMS. Move-in ready with 1,824SF of living space and a 2-Zone HVAC System with separate thermostats. Open floorplan with cathedral ceilings. The kitchen is open to the living & dining area. Maple kitchen cabinets with Stainless Steel Appliances. The 4th bedroom would make a great guest suite with it's own bathroom and shower, which could also be a great space for your grandchild, office, craft room or mother-in-law suite. This home has so much unexpected space to offer, such as an additional room for storage! The laundry room has been relocated to a room off the master suite. The original laundry room is still plumbed for a washer& dryer if preferred. That space is now "ONE BIG PANTRY" with shelving & cabinets. This home is located near the Nancy Lopez COUNTRY CLUB & Championship Golf Course. The garage has an electric Screen Door with a separate keypad for access. The home shows great and the garage floor was just recently painted!
Location
State FL
County Marion
Community Villages/Marion Un 52
Zoning PUD
Rooms
Other Rooms Inside Utility, Interior In-Law Suite w/No Private Entry, Storage Rooms
Interior
Interior Features Ceiling Fans(s), High Ceilings, Living Room/Dining Room Combo, Open Floorplan, Split Bedroom, Walk-In Closet(s), Window Treatments, Smart Home
Heating Central, Natural Gas
Cooling Central Air, Zoned
Flooring Carpet, Luxury Vinyl
Furnishings Unfurnished
Fireplace false
Appliance Dishwasher, Disposal, Dryer, Gas Water Heater, Microwave, Range, Refrigerator, Washer
Laundry Gas Dryer Hookup, Inside, Laundry Room, Washer Hookup
Exterior
Exterior Feature Irrigation System, Rain Gutters, Sprinkler Metered, Storage
Parking Features Garage Door Opener
Garage Spaces 2.0
Community Features Clubhouse, Community Mailbox, Deed Restrictions, Gated Community - Guard, Golf Carts OK, Golf, Pool, Restaurant, Special Community Restrictions, Tennis Courts
Utilities Available Cable Connected, Electricity Connected, Natural Gas Connected, Public, Sewer Connected, Sprinkler Meter, Street Lights, Underground Utilities, Water Connected
Amenities Available Fence Restrictions, Golf Course, Pickleball Court(s), Pool, Recreation Facilities, Security, Shuffleboard Court, Tennis Court(s), Vehicle Restrictions
Roof Type Shingle
Porch Front Porch, Rear Porch, Screened
Attached Garage true
Garage true
Private Pool No
Building
Lot Description Gentle Sloping, Near Golf Course, Paved
Entry Level One
Foundation Slab
Lot Size Range 0 to less than 1/4
Sewer Public Sewer
Water None
Structure Type Vinyl Siding,Wood Frame
New Construction false
Construction Status Financing
Others
Pets Allowed Cats OK, Dogs OK, Number Limit, Yes
HOA Fee Include Pool,Maintenance,Recreational Facilities
Senior Community Yes
Ownership Fee Simple
Monthly Total Fees $195
Acceptable Financing Cash, Conventional, FHA, VA Loan
Membership Fee Required None
Listing Terms Cash, Conventional, FHA, VA Loan
Num of Pet 2
Special Listing Condition None
Read Less Info
Want to know what your home might be worth? Contact us for a FREE valuation!

Our team is ready to help you sell your home for the highest possible price ASAP

© 2024 My Florida Regional MLS DBA Stellar MLS. All Rights Reserved.
Bought with EXP REALTY LLC

Find out why customers are choosing LPT Realty to meet their real estate needs







