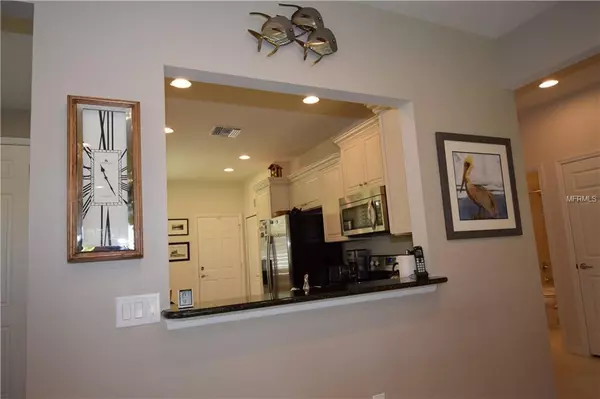$268,000
$273,500
2.0%For more information regarding the value of a property, please contact us for a free consultation.
3 Beds
2 Baths
1,398 SqFt
SOLD DATE : 05/13/2019
Key Details
Sold Price $268,000
Property Type Single Family Home
Sub Type Single Family Residence
Listing Status Sold
Purchase Type For Sale
Square Footage 1,398 sqft
Price per Sqft $191
Subdivision Islandwalk/West Vlgs Ph 1C A
MLS Listing ID N6102637
Sold Date 05/13/19
Bedrooms 3
Full Baths 2
Construction Status Inspections
HOA Fees $291/qua
HOA Y/N Yes
Year Built 2013
Annual Tax Amount $3,746
Lot Size 5,662 Sqft
Acres 0.13
Property Description
Now that you have looked at the rest, it's time to look at one of the Best. This Grey Myst, 3 bedroom, 2 bath floor plan is being offered in
the very desirable community of Islandwalk. This unit has tile installed on the diagonal throughout the main areas with the exception of the bedrooms. The kitchen has an eat in area and is beautifully equipped with stainless appliances, sparkling light cabinetry with crown-topped 42" uppers and extra cabinetry and counter space for ease of storage and prep work. Plantation shutters adorn the windows for that crisp clean Florida feel. Both baths have tile in the showers and granite counter tops. If all of this is not enough, step out onto the lanai and
enjoy the phenomenal water view that awaits ! Make your appointment to see this gem today !
Location
State FL
County Sarasota
Community Islandwalk/West Vlgs Ph 1C A
Zoning V
Rooms
Other Rooms Breakfast Room Separate, Den/Library/Office, Inside Utility
Interior
Interior Features Ceiling Fans(s), Eat-in Kitchen, High Ceilings, Living Room/Dining Room Combo, Open Floorplan, Solid Wood Cabinets, Split Bedroom, Stone Counters, Walk-In Closet(s)
Heating Central, Electric
Cooling Central Air
Flooring Carpet, Ceramic Tile
Furnishings Unfurnished
Fireplace false
Appliance Dishwasher, Disposal, Dryer, Electric Water Heater, Microwave, Range, Refrigerator, Washer
Laundry Inside
Exterior
Exterior Feature Sliding Doors
Parking Features Garage Door Opener
Garage Spaces 2.0
Community Features Association Recreation - Owned, Buyer Approval Required, Deed Restrictions, Fitness Center, Gated, Pool, Sidewalks, Tennis Courts
Utilities Available Cable Connected, Street Lights, Underground Utilities
Amenities Available Basketball Court, Clubhouse, Fitness Center, Gated, Lobby Key Required, Pool, Recreation Facilities, Security, Tennis Court(s)
Waterfront Description Pond
View Y/N 1
View Water
Roof Type Tile
Porch Covered, Screened
Attached Garage true
Garage true
Private Pool No
Building
Lot Description Sidewalk, Paved, Private
Entry Level One
Foundation Slab
Lot Size Range Up to 10,889 Sq. Ft.
Sewer Public Sewer
Water Public
Architectural Style Spanish/Mediterranean
Structure Type Block,Stucco
New Construction false
Construction Status Inspections
Schools
Elementary Schools Taylor Ranch Elementary
Middle Schools Venice Area Middle
High Schools Venice Senior High
Others
Pets Allowed Yes
HOA Fee Include Cable TV,Pool,Escrow Reserves Fund,Maintenance Grounds,Management,Pool,Private Road,Recreational Facilities,Security
Senior Community No
Pet Size Large (61-100 Lbs.)
Ownership Fee Simple
Monthly Total Fees $291
Acceptable Financing Cash, Conventional, FHA, VA Loan
Membership Fee Required Required
Listing Terms Cash, Conventional, FHA, VA Loan
Num of Pet 2
Special Listing Condition None
Read Less Info
Want to know what your home might be worth? Contact us for a FREE valuation!

Our team is ready to help you sell your home for the highest possible price ASAP

© 2024 My Florida Regional MLS DBA Stellar MLS. All Rights Reserved.
Bought with COLDWELL BANKER RESIDENTIAL REAL ESTATE

Find out why customers are choosing LPT Realty to meet their real estate needs







