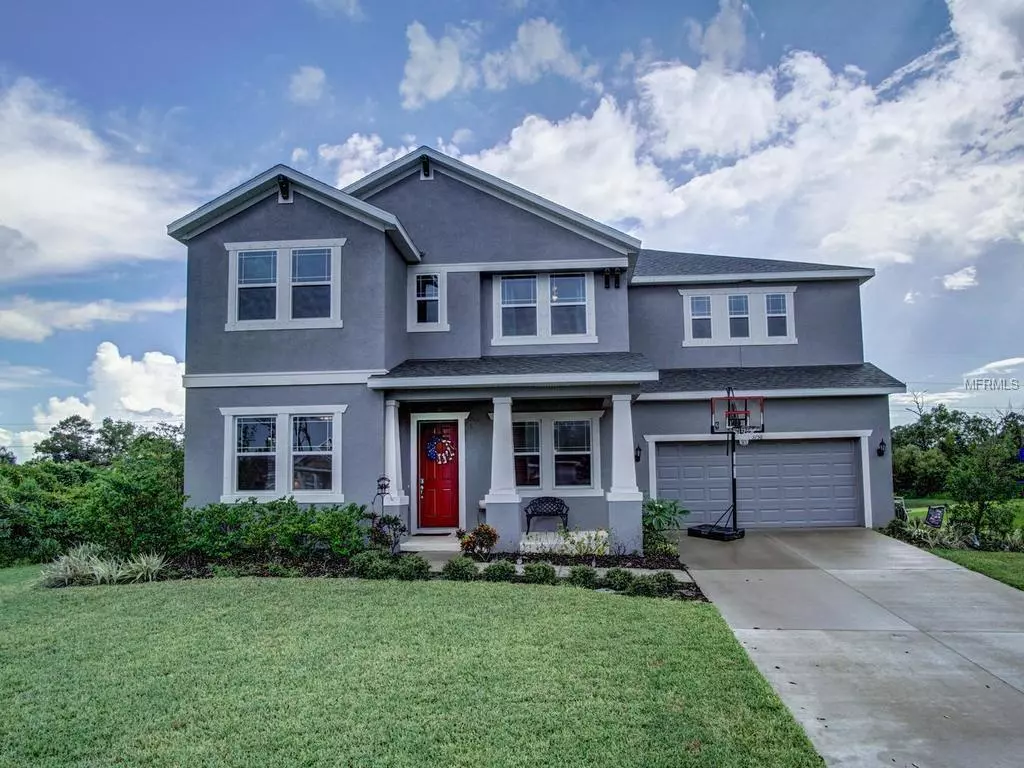$315,000
$320,950
1.9%For more information regarding the value of a property, please contact us for a free consultation.
4 Beds
4 Baths
2,880 SqFt
SOLD DATE : 07/19/2019
Key Details
Sold Price $315,000
Property Type Single Family Home
Sub Type Single Family Residence
Listing Status Sold
Purchase Type For Sale
Square Footage 2,880 sqft
Price per Sqft $109
Subdivision Vista Lks/Baileys Bluff
MLS Listing ID U8036742
Sold Date 07/19/19
Bedrooms 4
Full Baths 3
Half Baths 1
Construction Status Financing,Inspections
HOA Fees $103/mo
HOA Y/N Yes
Year Built 2016
Annual Tax Amount $4,624
Lot Size 10,018 Sqft
Acres 0.23
Property Description
Two story home built in 2016 ideally located on a cul de sac in a small gated family community. Your family will love all this home has to offer including 4 spacious bedrooms, 3 1/2 baths, eat in kitchen , open floor plan with dining and living room areas that could be utilized as office or play area. Kitchen with gleaming wood cabinets, granite counters , closet pantry, breakfast bar and eat in space overlooking the wooded backyard and pond. The four bedrooms are all located on the second floor and include a large master bedroom with two walk in closets, bathroom with double sinks, soaking tub and separate shower. Two of the bedrooms share a bathroom and the fourth bedroom is a suite with bathroom with shower. The gorgeous lot with no rear neighbors completes the total package with a rear patio for family gatherings overlooking the woods and pond. Community playground and gathering area with grills for neighborhood functions or invite your friends to enjoy it with you. Not far from your front gates you will find beaches,, shopping, dining, and everything your family needs including great schools.
Location
State FL
County Pasco
Community Vista Lks/Baileys Bluff
Zoning MPUD
Rooms
Other Rooms Family Room, Great Room, Inside Utility
Interior
Interior Features Ceiling Fans(s), Eat-in Kitchen, High Ceilings, Kitchen/Family Room Combo, Open Floorplan, Solid Surface Counters, Solid Wood Cabinets, Tray Ceiling(s), Vaulted Ceiling(s), Walk-In Closet(s), Window Treatments
Heating Central, Electric
Cooling Central Air
Flooring Carpet, Ceramic Tile
Fireplace false
Appliance Dishwasher, Disposal, Electric Water Heater, Microwave, Range, Refrigerator
Laundry Inside, Laundry Room
Exterior
Exterior Feature Hurricane Shutters, Irrigation System
Parking Features Driveway, Garage Door Opener, Tandem
Garage Spaces 3.0
Community Features Gated, Park, Playground
Utilities Available Cable Available, Cable Connected, Electricity Connected, Public, Sewer Connected
Amenities Available Gated, Park, Playground
View Trees/Woods, Water
Roof Type Shingle
Porch Covered, Front Porch, Patio
Attached Garage true
Garage true
Private Pool No
Building
Lot Description Conservation Area, In County, Street Dead-End, Paved
Story 2
Entry Level Two
Foundation Slab
Lot Size Range Up to 10,889 Sq. Ft.
Sewer Public Sewer
Water Public
Architectural Style Traditional
Structure Type Block,Stucco,Wood Frame
New Construction false
Construction Status Financing,Inspections
Schools
Elementary Schools Gulf Trace Elementary
Middle Schools Paul R. Smith Middle-Po
High Schools Anclote High-Po
Others
Pets Allowed Yes
HOA Fee Include Trash
Senior Community No
Ownership Fee Simple
Monthly Total Fees $103
Acceptable Financing Cash, Conventional, VA Loan
Membership Fee Required Required
Listing Terms Cash, Conventional, VA Loan
Num of Pet 3
Special Listing Condition None
Read Less Info
Want to know what your home might be worth? Contact us for a FREE valuation!

Our team is ready to help you sell your home for the highest possible price ASAP

© 2025 My Florida Regional MLS DBA Stellar MLS. All Rights Reserved.
Bought with CENTURY 21 AFFILIATED
Find out why customers are choosing LPT Realty to meet their real estate needs







