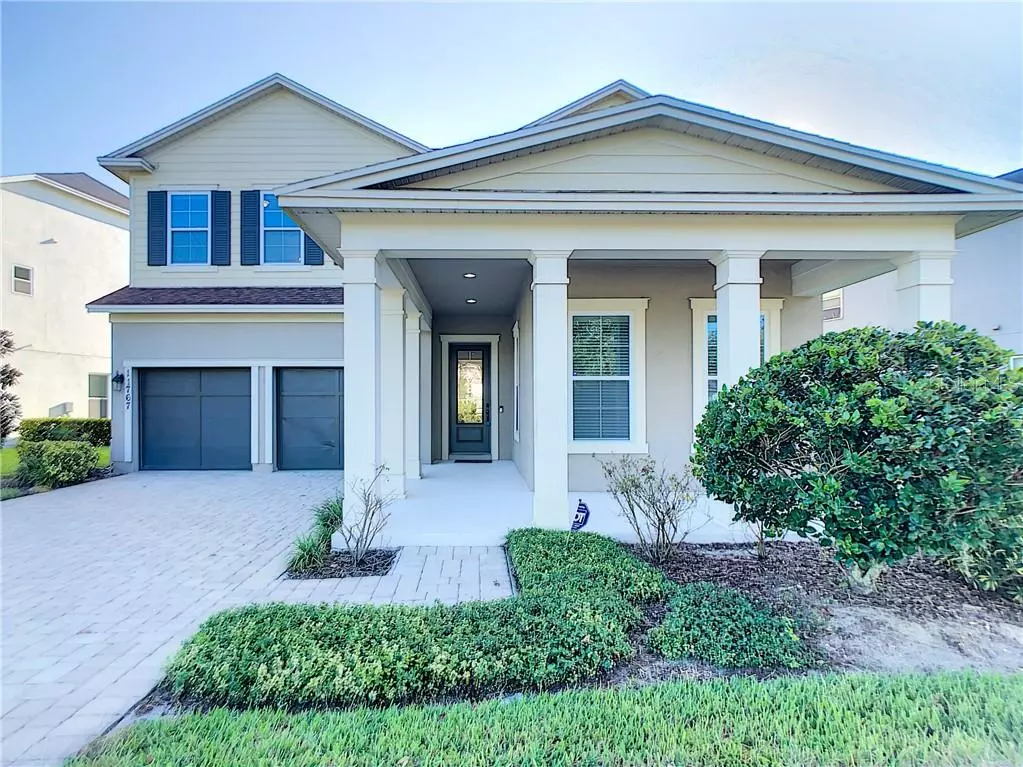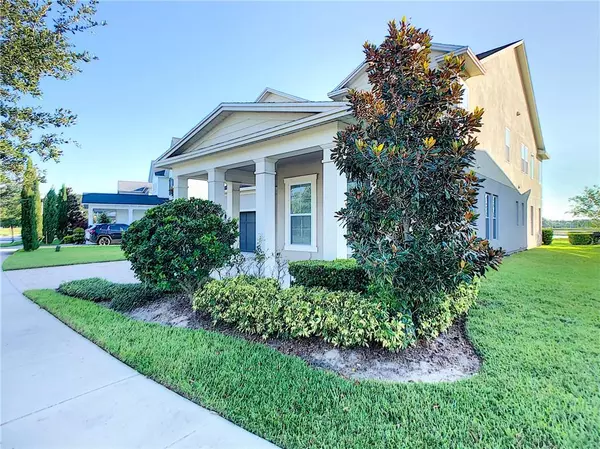$540,000
$549,900
1.8%For more information regarding the value of a property, please contact us for a free consultation.
5 Beds
5 Baths
3,539 SqFt
SOLD DATE : 03/31/2020
Key Details
Sold Price $540,000
Property Type Single Family Home
Sub Type Single Family Residence
Listing Status Sold
Purchase Type For Sale
Square Footage 3,539 sqft
Price per Sqft $152
Subdivision Ashlin Pk Ph 2
MLS Listing ID O5812929
Sold Date 03/31/20
Bedrooms 5
Full Baths 4
Half Baths 1
Construction Status Appraisal,Financing,Inspections
HOA Fees $180/mo
HOA Y/N Yes
Year Built 2016
Annual Tax Amount $7,701
Lot Size 0.260 Acres
Acres 0.26
Property Description
REDUCED $10,000! Cozy and meticulously maintained St. Lawrence floor plan at Ashlin Park. A two-story with 5 bedrooms and 4.5 bathrooms, which has a Guest Retreat bedroom with its own bathroom on the 1st floor (great for guests and in-laws). The open floor plan offers lots of natural bright light, wood floors throughout the first floor, and lots of fixtures. The kitchen is ample, stone counter-tops, built-in refrigerator cabinetry, cooktop for island and chefs’ kitchen with double oven and stainless steel appliances. The dining room can be easily used as a home office. The second-floor features two master suites. The Garage has a tandem space, great for extra storage and/or golf cart parking. Very large home site, allowing a lot of future outdoor living options. The screened Porch provides a stunning water view and it is set up for an outdoor kitchen. This home has most of the upscale features everyone desires. This school is zoned for the brand new Windermere High School. The location is convenient to many of the world's most sought-out attractions & restaurants. Ashlin Park is located off State Road 535, which provides convenient access to I-4, 429, & neighborhood shopping. The home is 2-year new and it shows like it was just built.
Location
State FL
County Orange
Community Ashlin Pk Ph 2
Zoning P-D
Rooms
Other Rooms Family Room, Formal Dining Room Separate, Inside Utility, Interior In-Law Suite, Loft
Interior
Interior Features Ceiling Fans(s), Eat-in Kitchen, Kitchen/Family Room Combo, Open Floorplan, Solid Wood Cabinets, Stone Counters, Tray Ceiling(s), Vaulted Ceiling(s), Walk-In Closet(s)
Heating Central
Cooling Central Air
Flooring Carpet, Ceramic Tile, Wood
Fireplace false
Appliance Built-In Oven, Convection Oven, Cooktop, Dishwasher, Disposal, Microwave, Range Hood, Refrigerator
Laundry Inside, Upper Level
Exterior
Exterior Feature Irrigation System
Parking Features Driveway, Garage Door Opener, Tandem
Garage Spaces 3.0
Community Features Deed Restrictions, Park, Playground, Pool
Utilities Available BB/HS Internet Available, Cable Connected, Street Lights
Amenities Available Park, Playground
View Water
Roof Type Shingle
Porch Covered, Patio, Rear Porch, Screened
Attached Garage true
Garage true
Private Pool No
Building
Lot Description Conservation Area, Oversized Lot, Paved
Entry Level Two
Foundation Slab
Lot Size Range 1/4 Acre to 21779 Sq. Ft.
Builder Name Ashton Woods
Sewer Public Sewer
Water Public
Architectural Style Traditional
Structure Type Block,Wood Frame
New Construction false
Construction Status Appraisal,Financing,Inspections
Schools
Elementary Schools Sunset Park Elem
Middle Schools Bridgewater Middle
High Schools Windermere High School
Others
Pets Allowed Yes
HOA Fee Include Pool
Senior Community No
Ownership Fee Simple
Monthly Total Fees $180
Acceptable Financing Cash, Conventional, VA Loan
Membership Fee Required Required
Listing Terms Cash, Conventional, VA Loan
Num of Pet 10+
Special Listing Condition None
Read Less Info
Want to know what your home might be worth? Contact us for a FREE valuation!

Our team is ready to help you sell your home for the highest possible price ASAP

© 2024 My Florida Regional MLS DBA Stellar MLS. All Rights Reserved.
Bought with LA ROSA REALTY, LLC

Find out why customers are choosing LPT Realty to meet their real estate needs







