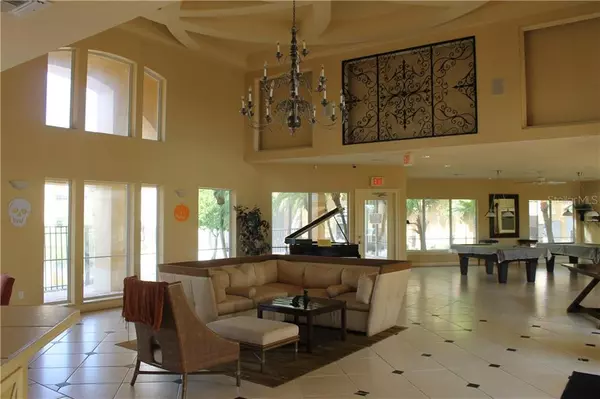$129,900
$129,900
For more information regarding the value of a property, please contact us for a free consultation.
1 Bed
1 Bath
890 SqFt
SOLD DATE : 02/19/2020
Key Details
Sold Price $129,900
Property Type Condo
Sub Type Condominium
Listing Status Sold
Purchase Type For Sale
Square Footage 890 sqft
Price per Sqft $145
Subdivision Beachwalk Condo
MLS Listing ID U8063195
Sold Date 02/19/20
Bedrooms 1
Full Baths 1
Construction Status Appraisal,Inspections
HOA Fees $294/mo
HOA Y/N Yes
Year Built 2000
Annual Tax Amount $1,616
Property Description
BEACHWALK condominium All New completely renovated one bedroom one bath third floor unit, resort style community features 24-hour manned gate, elevator, valet trash, beautiful water front community pool with lots of room and lounges for sunbathing, host you next party in the large clubhouse with grand piano, pool tables, kitchen, conference room, movie room, cyber cafe and state of the art fitness room, enjoy a walk on the raised boardwalk nature trail. All new kitchen with granite counter tops, stainless appliances including a wine fridge good sized pantry closet. Master bedroom with walk in closet and access to the spacious screened balcony with garden view, master bath with granite counter tops with his and hers sinks, washer dryer hookup and linen closet. Roofs in the community are currently being replaced and OWNER HAS PAID ROOF ASSESSMENT IN FULL! assigned parking and car wash. Incredible Tampa location convenient to all including the Veteran's Expressway, Tampa International Airport, International and Westshore malls, downtown Tampa & St. Pete.
Location
State FL
County Hillsborough
Community Beachwalk Condo
Zoning PD
Rooms
Other Rooms Inside Utility
Interior
Interior Features Ceiling Fans(s), Crown Molding, Living Room/Dining Room Combo, Open Floorplan, Thermostat, Walk-In Closet(s)
Heating Central, Electric
Cooling Central Air
Flooring Ceramic Tile, Laminate
Fireplace false
Appliance Built-In Oven, Dishwasher, Disposal, Electric Water Heater, Exhaust Fan, Freezer, Ice Maker, Microwave, Range, Refrigerator, Wine Refrigerator
Exterior
Exterior Feature Balcony, Fence, Irrigation System, Lighting, Sidewalk
Parking Features Assigned, Guest, Reserved
Community Features Buyer Approval Required, Deed Restrictions, Fitness Center, Irrigation-Reclaimed Water, Pool, Sidewalks, Water Access
Utilities Available Cable Available, Electricity Connected, Sewer Connected
Amenities Available Clubhouse, Elevator(s), Fitness Center, Gated, Lobby Key Required, Maintenance, Pool, Recreation Facilities, Security, Spa/Hot Tub
View Garden
Roof Type Shingle,Tile
Porch Covered, Enclosed, Porch
Garage false
Private Pool No
Building
Lot Description Conservation Area, FloodZone, Near Public Transit, Sidewalk, Street Dead-End, Paved, Private
Story 3
Entry Level One
Foundation Slab
Lot Size Range Non-Applicable
Sewer Public Sewer
Water Public
Structure Type Stucco,Wood Frame
New Construction false
Construction Status Appraisal,Inspections
Schools
Elementary Schools Bay Crest-Hb
Middle Schools Webb-Hb
High Schools Alonso-Hb
Others
Pets Allowed Yes
HOA Fee Include 24-Hour Guard,Pool,Insurance,Maintenance Structure,Maintenance Grounds,Management,Pool,Private Road,Recreational Facilities,Security,Trash
Senior Community No
Pet Size Extra Large (101+ Lbs.)
Ownership Condominium
Monthly Total Fees $294
Acceptable Financing Cash, Conventional
Membership Fee Required Required
Listing Terms Cash, Conventional
Num of Pet 2
Special Listing Condition None
Read Less Info
Want to know what your home might be worth? Contact us for a FREE valuation!

Our team is ready to help you sell your home for the highest possible price ASAP

© 2024 My Florida Regional MLS DBA Stellar MLS. All Rights Reserved.
Bought with EATON REALTY,LLC

Find out why customers are choosing LPT Realty to meet their real estate needs







