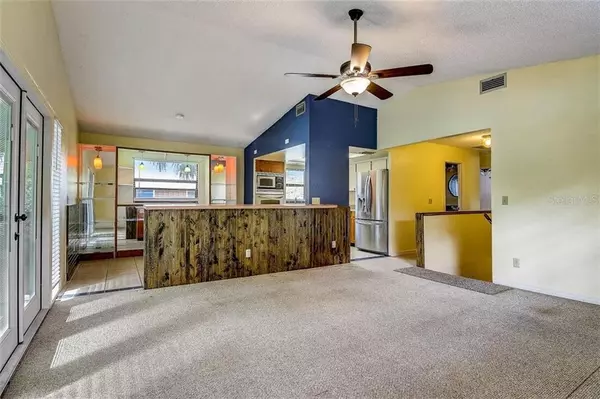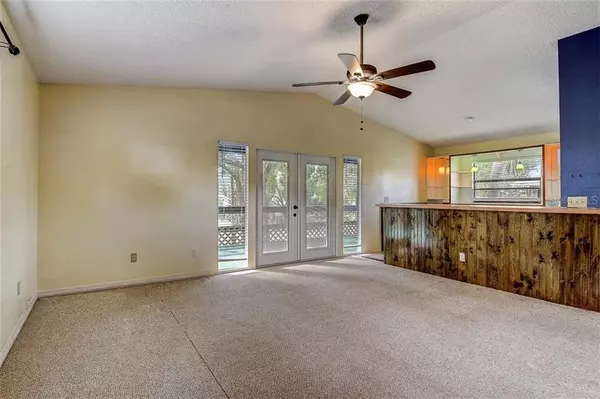$184,711
$179,900
2.7%For more information regarding the value of a property, please contact us for a free consultation.
3 Beds
3 Baths
1,170 SqFt
SOLD DATE : 02/26/2021
Key Details
Sold Price $184,711
Property Type Single Family Home
Sub Type Single Family Residence
Listing Status Sold
Purchase Type For Sale
Square Footage 1,170 sqft
Price per Sqft $157
Subdivision Ruskin City Map Of
MLS Listing ID T3285162
Sold Date 02/26/21
Bedrooms 3
Full Baths 3
Construction Status Financing,Inspections
HOA Y/N No
Year Built 1987
Annual Tax Amount $2,892
Lot Size 0.270 Acres
Acres 0.27
Lot Dimensions 66x175
Property Description
This amazing Ruskin home is waiting for you with NO HOA AND NO CDD! Plenty of space to park a boat, RV, or any other toys you may have. This home features 3 bed/ 3 bath, with the downstairs flex area big enough to convert to an in-law suite. All appliances, window treatments, and light fixtures stay with the home. This beautiful property has a separate laundry room, storage shed and a beautiful view from the 2nd floor balcony! The 2nd floor also features an open floor plan with a beautifully laid out kitchen that has solid wood cabinets, ceramic tile, double oven, and stainless steel appliances. Walking from the great room will lead you through the French doors to settle outside on the top deck with amazing views. First floor bedroom also has a large deck out back to enjoy the weather all year round. Only minutes away from the marina in Apollo Beach, boat ramps, beaches, highways, Downtown Tampa, MacDill AFB, Orlando theme parks and so much more. Come see for yourself because this will not last long.
Location
State FL
County Hillsborough
Community Ruskin City Map Of
Zoning RSC-6
Direction SW
Rooms
Other Rooms Bonus Room, Inside Utility, Storage Rooms
Interior
Interior Features Cathedral Ceiling(s), Ceiling Fans(s), High Ceilings, Kitchen/Family Room Combo, Living Room/Dining Room Combo, Open Floorplan, Solid Surface Counters, Solid Wood Cabinets, Thermostat, Vaulted Ceiling(s), Window Treatments
Heating Central, Electric
Cooling Central Air
Flooring Carpet, Tile
Furnishings Unfurnished
Fireplace false
Appliance Convection Oven, Cooktop, Dryer, Microwave, Range, Refrigerator, Washer
Laundry Laundry Room, Upper Level
Exterior
Exterior Feature Balcony, French Doors, Sidewalk, Sliding Doors, Storage
Garage Boat, Covered, Driveway, Guest, Open, Other, Workshop in Garage
Utilities Available Cable Available, Electricity Available, Phone Available, Public, Sewer Available, Water Available, Water Connected
Roof Type Shingle
Porch Deck, Porch, Screened
Garage false
Private Pool No
Building
Lot Description Flood Insurance Required, FloodZone, City Limits, In County, Level, Sidewalk, Paved
Story 2
Entry Level Two
Foundation Stilt/On Piling
Lot Size Range 1/4 to less than 1/2
Sewer Septic Tank
Water Public
Structure Type Wood Frame,Wood Siding
New Construction false
Construction Status Financing,Inspections
Others
Pets Allowed Yes
Senior Community No
Ownership Fee Simple
Acceptable Financing Cash, Conventional, FHA, VA Loan
Listing Terms Cash, Conventional, FHA, VA Loan
Special Listing Condition None
Read Less Info
Want to know what your home might be worth? Contact us for a FREE valuation!

Our team is ready to help you sell your home for the highest possible price ASAP

© 2024 My Florida Regional MLS DBA Stellar MLS. All Rights Reserved.
Bought with RE/MAX ALLIANCE GROUP

Find out why customers are choosing LPT Realty to meet their real estate needs







