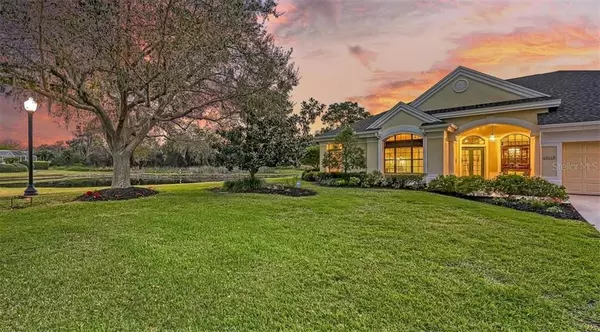$782,500
$799,900
2.2%For more information regarding the value of a property, please contact us for a free consultation.
4 Beds
4 Baths
3,318 SqFt
SOLD DATE : 05/27/2021
Key Details
Sold Price $782,500
Property Type Single Family Home
Sub Type Single Family Residence
Listing Status Sold
Purchase Type For Sale
Square Footage 3,318 sqft
Price per Sqft $235
Subdivision River Club South
MLS Listing ID A4490951
Sold Date 05/27/21
Bedrooms 4
Full Baths 3
Half Baths 1
Construction Status Inspections
HOA Fees $70/ann
HOA Y/N Yes
Year Built 1997
Annual Tax Amount $5,733
Lot Size 0.430 Acres
Acres 0.43
Property Description
Nestled on nearly half-acre with picturesque pond views, a must-see 3318 square foot customized Arthur Rutenberg Nassau V, four-bedroom home with 3 ½ baths in River Club, adjacent to Lakewood Ranch, is a perfect opportunity for tremendous privacy and comfort. Members of the family can gather, study, and play without distraction thanks to the home's seamless design with ample square footage. Wood floors lead from a family room with gas fireplace to a large kitchen with white cabinetry, oversized island, and slate appliances. A formal dining room is perfect for special occasions or opt to enjoy meals overlooking your private lush paradise while on the pool terrace with summer kitchen, heated fiberglass pool with an exquisite extra-large spa. Take a dip between friendly conversations with friends and rinse off at the outdoor shower before taking up your post as grill master for the evening. Each bedroom is designed spaciously with the master suite affording that extra bit of self-care with a spa-like bath and large closets. A bonus room provides for multiple uses as a fifth bedroom, office, or mother-in-law suite and boasts built-in desks, serene preserve views, full bathroom and dual pool-side home entry. The new roof is top-of-the line GAF warranty transferrable along with a new AC unit. The original owners thoughtfully installed an in-wall pest system, central vac, security system, dedicated circuits in the generously sized laundry room to accommodate an additional refrigerator and freezer or a wine cooler along with 8 pocket doors throughout and other enhanced features. A three-car garage provides added storage for vehicles and room for a workshop with an attic access drop-down ladder. River Club lies just east of I-75 conveniently between University Parkway and State Road 70, a highly desirable area boasting an elementary and middle school within this special CDD-free low HOA neighborhood. River Club is home to an 18-hole, Ron Garl-designed golf course with an array of shopping, dining, and culture a short drive away, you will feel connected to everything with the added benefit of exceptional privacy.
Location
State FL
County Manatee
Community River Club South
Zoning RES
Rooms
Other Rooms Bonus Room, Den/Library/Office, Family Room, Formal Dining Room Separate, Formal Living Room Separate, Inside Utility
Interior
Interior Features Built-in Features, Ceiling Fans(s), Central Vaccum, Coffered Ceiling(s), Crown Molding, Eat-in Kitchen, High Ceilings, In Wall Pest System, Kitchen/Family Room Combo, Living Room/Dining Room Combo, Open Floorplan, Pest Guard System, Solid Surface Counters, Split Bedroom, Tray Ceiling(s), Vaulted Ceiling(s), Walk-In Closet(s), Window Treatments
Heating Central, Electric
Cooling Central Air
Flooring Carpet, Other
Fireplaces Type Gas, Family Room
Furnishings Unfurnished
Fireplace true
Appliance Dishwasher, Electric Water Heater, Microwave, Range, Refrigerator
Laundry Inside, Laundry Room
Exterior
Exterior Feature Irrigation System, Outdoor Grill, Outdoor Kitchen, Outdoor Shower, Rain Gutters, Sidewalk, Sliding Doors, Sprinkler Metered
Parking Features Garage Door Opener, Oversized
Garage Spaces 3.0
Pool Fiberglass, Heated, In Ground, Lighting, Screen Enclosure, Self Cleaning
Community Features Deed Restrictions, Fishing, Golf Carts OK, Golf, Sidewalks
Utilities Available Cable Connected, Electricity Connected, Propane, Sprinkler Meter, Water Connected
Amenities Available Clubhouse, Golf Course
View Y/N 1
View Trees/Woods, Water
Roof Type Shingle
Porch Covered, Rear Porch
Attached Garage true
Garage true
Private Pool Yes
Building
Lot Description Conservation Area, Flood Insurance Required, Near Golf Course, Sidewalk
Entry Level One
Foundation Slab
Lot Size Range 1/4 to less than 1/2
Builder Name Arthur Rutenberg Homes
Sewer Public Sewer
Water Public
Architectural Style Traditional
Structure Type Block,Stucco
New Construction false
Construction Status Inspections
Schools
Elementary Schools Braden River Elementary
Middle Schools Braden River Middle
High Schools Lakewood Ranch High
Others
Pets Allowed Yes
HOA Fee Include Common Area Taxes,Management
Senior Community No
Ownership Fee Simple
Monthly Total Fees $70
Acceptable Financing Cash, Conventional, FHA, VA Loan
Membership Fee Required Required
Listing Terms Cash, Conventional, FHA, VA Loan
Special Listing Condition None
Read Less Info
Want to know what your home might be worth? Contact us for a FREE valuation!

Our team is ready to help you sell your home for the highest possible price ASAP

© 2024 My Florida Regional MLS DBA Stellar MLS. All Rights Reserved.
Bought with MICHAEL SAUNDERS & COMPANY
Find out why customers are choosing LPT Realty to meet their real estate needs







