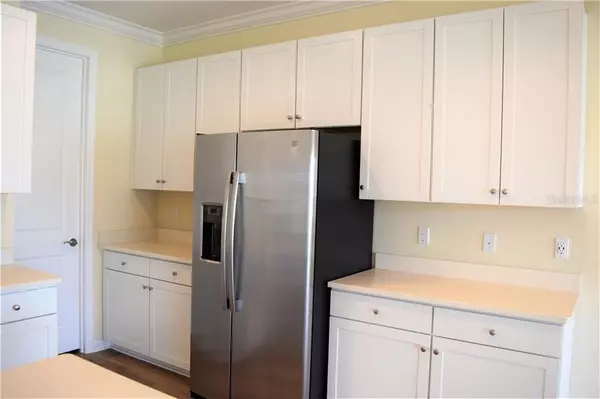$353,000
$363,000
2.8%For more information regarding the value of a property, please contact us for a free consultation.
2 Beds
2 Baths
1,945 SqFt
SOLD DATE : 04/02/2021
Key Details
Sold Price $353,000
Property Type Single Family Home
Sub Type Single Family Residence
Listing Status Sold
Purchase Type For Sale
Square Footage 1,945 sqft
Price per Sqft $181
Subdivision Victoria Gardens
MLS Listing ID O5916276
Sold Date 04/02/21
Bedrooms 2
Full Baths 2
Construction Status Inspections
HOA Fees $386/mo
HOA Y/N Yes
Year Built 2018
Annual Tax Amount $5,354
Lot Size 7,840 Sqft
Acres 0.18
Property Description
Immaculate / like new Lilly model in Victoria Gardens! Ready to occupy, this beautiful Lilly plan has been fully loaded with oodles of upgrades including lead glass front door, wood flooring, 42" kitchen cabinets with soft close feature and pot drawers and roll outs, 4 1/2 inch wood plantation shutters, numerous electrical upgrades (pendant lighting pre-wire above the kitchen island, raised TV outlets for wall mounting, dimmer switches, ceiling fan pre-wires) and the list goes on and on. This popular open floor plan boasts two bedrooms PLUS a den/office/study with French door entry. The great room plan features the enormous kitchen as the heart of the home, and boast beautiful quarts counter-tops, and abundant amount of counter and cabinet space, and brand new stainless appliances. The master suite has double entry door access, tray ceiling, plantation shutters, and many upgraded bath features (listello tile work, granite counter-tops) as well as an enormous walk-in closet. Direct lanai access from the master is another bonus! Other upgraded features include aluminum gutters with downspouts, security system pre-wire, upgraded interior and exterior paint colors . . . nearly $30,000 in upgrades all included. An exceptional home at an exceptional value. Victoria Gardens is an active community and features resort-style amenities, fitness center, ballroom, nature trails, security guarded entry gates, enrichment opportunities, on-site dining facilities and more!
Location
State FL
County Volusia
Community Victoria Gardens
Zoning X
Rooms
Other Rooms Attic, Den/Library/Office, Great Room, Inside Utility
Interior
Interior Features Stone Counters, Tray Ceiling(s), Walk-In Closet(s), Window Treatments
Heating Central, Electric
Cooling Central Air
Flooring Other, Vinyl
Furnishings Unfurnished
Fireplace false
Appliance Dishwasher, Disposal, Dryer, Electric Water Heater, Microwave, Range, Refrigerator, Washer
Laundry Inside, Laundry Room
Exterior
Exterior Feature Irrigation System, Rain Gutters, Sidewalk, Sliding Doors
Parking Features Driveway, Garage Door Opener
Garage Spaces 2.0
Utilities Available Cable Available, Electricity Connected, Public
Roof Type Shingle
Attached Garage true
Garage true
Private Pool No
Building
Story 1
Entry Level One
Foundation Slab
Lot Size Range 0 to less than 1/4
Sewer Public Sewer
Water None
Structure Type Block,Stucco
New Construction true
Construction Status Inspections
Schools
Elementary Schools Freedom Elem
Middle Schools Deland Middle
High Schools Deland High
Others
Pets Allowed Breed Restrictions
Senior Community Yes
Ownership Fee Simple
Monthly Total Fees $386
Acceptable Financing Cash, Conventional, FHA, VA Loan
Membership Fee Required Required
Listing Terms Cash, Conventional, FHA, VA Loan
Special Listing Condition None
Read Less Info
Want to know what your home might be worth? Contact us for a FREE valuation!

Our team is ready to help you sell your home for the highest possible price ASAP

© 2024 My Florida Regional MLS DBA Stellar MLS. All Rights Reserved.
Bought with CHARLES RUTENBERG REALTY ORLANDO

Find out why customers are choosing LPT Realty to meet their real estate needs







