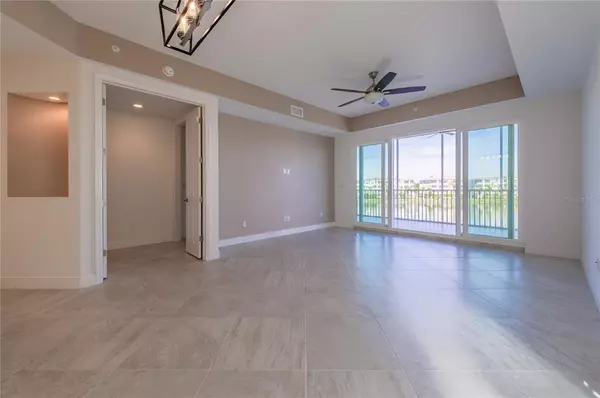$600,000
$600,000
For more information regarding the value of a property, please contact us for a free consultation.
3 Beds
2 Baths
1,558 SqFt
SOLD DATE : 02/09/2022
Key Details
Sold Price $600,000
Property Type Condo
Sub Type Condominium
Listing Status Sold
Purchase Type For Sale
Square Footage 1,558 sqft
Price per Sqft $385
Subdivision Waterfront At Main Street Ph 1
MLS Listing ID A4516838
Sold Date 02/09/22
Bedrooms 3
Full Baths 2
Condo Fees $650
Construction Status Inspections
HOA Y/N No
Year Built 2017
Annual Tax Amount $6,089
Lot Size 1.310 Acres
Acres 1.31
Property Description
This Luxury Condo offers the lifestyle you’ve been dreaming of. At Waterfront at Main Street, in the heart of Lakewood Ranch, you can walk to the restaurants, bars, retail, and movie theatre. This is a rare opportunity to own a 3 bedroom, 2 bath end corner unit with a gorgeous view of Lake Uihlein. The open concept floor plan includes high ceilings and a 30 ft x 10 ft screened balcony accessed through the living room and main bedroom. The kitchen has stainless appliances, quartz counters and opens to the dining room and great room with a large breakfast bar to enjoy your coffee and morning paper. The Main Bedroom features a raised tray ceiling, spacious ensuite with a large shower and walk in closet. A dedicated laundry room includes a deep sink and ample cabinets for extra storage. One or more photos have been virtually staged.
Waterfront on Main is a socially active community situated at the end of Main Street Lakewood Ranch. The community features a resort-style heated saltwater pool accompanied by a spa and outdoor fire pit area. A convenient well equipped fitness center, community clubhouse, and bar and grilling area are also available for residents.
The windows and sliding glass doors are all hurricane-rated glass. This unit is floorplan C of the Cayman model built by premier builder Homes By Towne. A copy of the floor plan is available upon request. Schedule your showing today.
Location
State FL
County Manatee
Community Waterfront At Main Street Ph 1
Zoning RESID
Interior
Interior Features Ceiling Fans(s), Elevator, Kitchen/Family Room Combo, Living Room/Dining Room Combo, Master Bedroom Main Floor, Open Floorplan, Solid Surface Counters
Heating Electric
Cooling Central Air
Flooring Carpet, Tile
Fireplace false
Appliance Dishwasher, Dryer, Electric Water Heater, Ice Maker, Microwave, Range, Refrigerator, Washer
Exterior
Exterior Feature Balcony, Sliding Doors, Storage
Parking Features Assigned, Guest, Off Street, Under Building
Garage Spaces 1.0
Pool Heated, In Ground, Salt Water
Community Features Buyer Approval Required, Deed Restrictions, Fishing, Fitness Center, Gated, Pool, Sidewalks, Waterfront
Utilities Available BB/HS Internet Available, Cable Available, Electricity Connected, Sewer Connected, Water Connected
Amenities Available Clubhouse, Elevator(s), Fitness Center, Gated, Maintenance, Pool, Storage, Vehicle Restrictions
Waterfront Description Lake
View Y/N 1
Water Access 1
Water Access Desc Lake
Roof Type Shingle
Attached Garage true
Garage true
Private Pool No
Building
Story 1
Entry Level One
Foundation Slab
Lot Size Range 1 to less than 2
Sewer Public Sewer
Water Public
Structure Type Brick,Stucco
New Construction false
Construction Status Inspections
Others
Pets Allowed Yes
HOA Fee Include Common Area Taxes,Pool,Escrow Reserves Fund,Maintenance Structure,Maintenance Grounds,Maintenance,Management,Pest Control,Pool,Private Road,Recreational Facilities,Security,Sewer,Trash,Water
Senior Community No
Pet Size Small (16-35 Lbs.)
Ownership Condominium
Monthly Total Fees $650
Acceptable Financing Cash, Conventional
Membership Fee Required None
Listing Terms Cash, Conventional
Num of Pet 2
Special Listing Condition None
Read Less Info
Want to know what your home might be worth? Contact us for a FREE valuation!

Our team is ready to help you sell your home for the highest possible price ASAP

© 2024 My Florida Regional MLS DBA Stellar MLS. All Rights Reserved.
Bought with COLDWELL BANKER RESIDENTIAL

Find out why customers are choosing LPT Realty to meet their real estate needs







