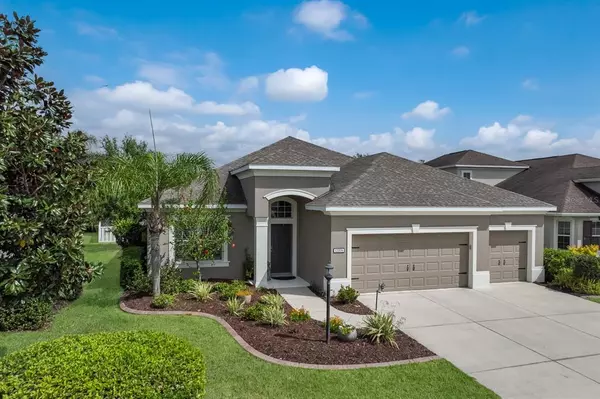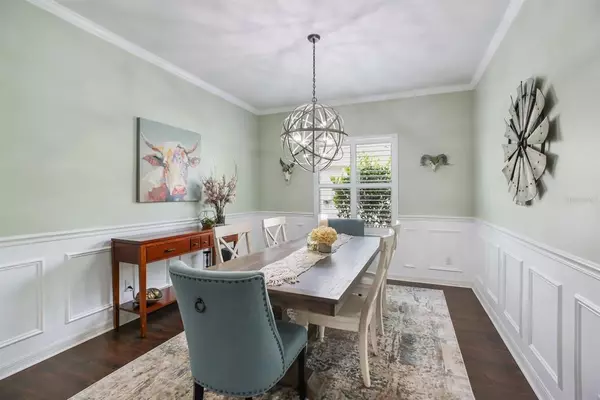$774,117
$725,000
6.8%For more information regarding the value of a property, please contact us for a free consultation.
4 Beds
3 Baths
2,441 SqFt
SOLD DATE : 06/07/2022
Key Details
Sold Price $774,117
Property Type Single Family Home
Sub Type Single Family Residence
Listing Status Sold
Purchase Type For Sale
Square Footage 2,441 sqft
Price per Sqft $317
Subdivision Central Park
MLS Listing ID A4528732
Sold Date 06/07/22
Bedrooms 4
Full Baths 3
Construction Status Financing
HOA Fees $178/qua
HOA Y/N Yes
Year Built 2013
Annual Tax Amount $6,586
Lot Size 9,147 Sqft
Acres 0.21
Property Description
Located in the heart of Central Park, this home’s flexible floorplan is perfectly suited for family and guest comfort. Enter via an impressively scaled foyer that provides access to a den/home office. Moving through the home, the kitchen, dining and great room are contiguous and offer views of the pool and covered patio. Off the kitchen, a generous hallway leads to two bedrooms, a bath, and a dedicated laundry room. Separated by the great room, an additional bedroom and full bath are contained within their own area and can be accessed from the patio. The primary bedroom is situated in the northwest corner of the home and features two walk-in closets and an impressive bath. A three-car garage completes the thoughtful combination of details, seemingly necessary for life today. The home is distinguished by high ceilings, beamed ceilings, barn doors, millwork, shutters, and a designer plumbing package. Further, the home’s exterior was repainted in 2021, curbing installed 2021, most interior rooms repainted 2021, new refrigerator 2021, new microwave 2022, bedrooms re-carpeted 2019. Central Park is located within the master-planned community of Lakewood Ranch renowned for its A+ rated schools and offers a dog park, playground, splash pad, concession stand, outdoor pavilion, tennis courts and sports fields.
Location
State FL
County Manatee
Community Central Park
Zoning PDMU
Rooms
Other Rooms Den/Library/Office, Inside Utility
Interior
Interior Features Ceiling Fans(s), Coffered Ceiling(s), Crown Molding, High Ceilings, Master Bedroom Main Floor, Open Floorplan, Split Bedroom, Stone Counters, Walk-In Closet(s), Window Treatments
Heating Natural Gas
Cooling Central Air
Flooring Carpet, Ceramic Tile, Laminate
Furnishings Unfurnished
Fireplace false
Appliance Dishwasher, Disposal, Dryer, Gas Water Heater, Microwave, Range, Refrigerator, Washer
Laundry Inside, Laundry Room
Exterior
Exterior Feature Fence, Hurricane Shutters, Irrigation System, Sliding Doors
Parking Features Driveway, Garage Door Opener
Garage Spaces 3.0
Fence Vinyl
Community Features Deed Restrictions, Gated, Golf Carts OK, Irrigation-Reclaimed Water, Park, Playground, Sidewalks, Tennis Courts
Utilities Available Cable Connected, Electricity Connected, Natural Gas Connected, Underground Utilities, Water Connected
Amenities Available Playground, Tennis Court(s)
View Pool
Roof Type Shingle
Porch Covered, Rear Porch, Screened
Attached Garage true
Garage true
Private Pool Yes
Building
Lot Description Level, Near Golf Course, Sidewalk, Paved
Story 1
Entry Level One
Foundation Slab
Lot Size Range 0 to less than 1/4
Builder Name Neal
Sewer Public Sewer
Water Public
Architectural Style Florida
Structure Type Stucco
New Construction false
Construction Status Financing
Schools
Elementary Schools Gullett Elementary
Middle Schools Dr Mona Jain Middle
High Schools Lakewood Ranch High
Others
Pets Allowed Yes
Senior Community No
Pet Size Extra Large (101+ Lbs.)
Ownership Fee Simple
Monthly Total Fees $178
Acceptable Financing Cash, Conventional
Membership Fee Required Required
Listing Terms Cash, Conventional
Num of Pet 2
Special Listing Condition None
Read Less Info
Want to know what your home might be worth? Contact us for a FREE valuation!

Our team is ready to help you sell your home for the highest possible price ASAP

© 2024 My Florida Regional MLS DBA Stellar MLS. All Rights Reserved.
Bought with KELLER WILLIAMS ON THE WATER

Find out why customers are choosing LPT Realty to meet their real estate needs







