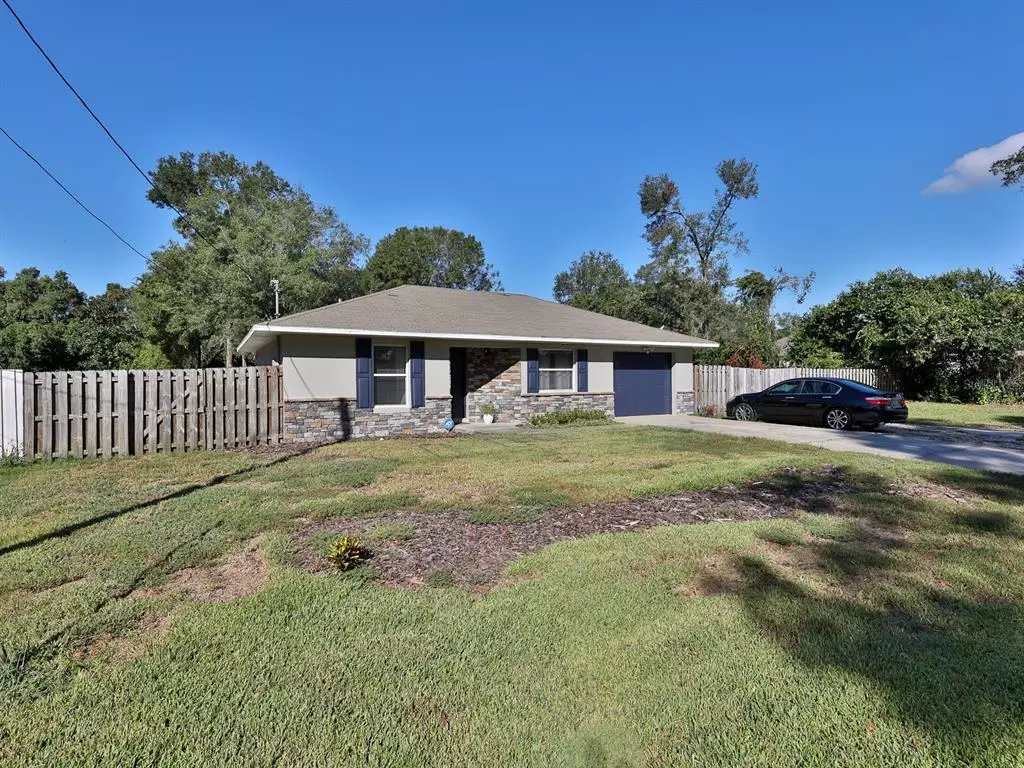$325,000
$320,000
1.6%For more information regarding the value of a property, please contact us for a free consultation.
3 Beds
2 Baths
1,064 SqFt
SOLD DATE : 12/08/2022
Key Details
Sold Price $325,000
Property Type Single Family Home
Sub Type Single Family Residence
Listing Status Sold
Purchase Type For Sale
Square Footage 1,064 sqft
Price per Sqft $305
Subdivision Beardsleys Deleon Spgs
MLS Listing ID V4927126
Sold Date 12/08/22
Bedrooms 3
Full Baths 2
Construction Status Financing
HOA Y/N No
Originating Board Stellar MLS
Year Built 2000
Annual Tax Amount $1,269
Lot Size 0.520 Acres
Acres 0.52
Lot Dimensions 110x205
Property Description
3 bedroom 2 bathroom Block home on 1/2 an acre. Beautiful New exterior stone was recently added and New exterior paint. This home features an open floor plan with vaulted ceilings in the main living area and has a split floor plan. New recessed lighting was just installed through out home. Master bedroom bedroom has a walking shower and a spacious walk-in closet. The substantial florida room (24x12) features large windows allowing daylight through out the home the entire day for a well lit space. Home also has a expansive covered patio with concrete deck (24x12) to enjoy your evenings or cook-outs with the family. Bring all your toys, with .52 acres this home also has a detached carport (20x12) for your boat and a vast metal storage shed (20x12) with electric. Home will have a New Architectural Roof and New water heater prior to closing. High-Efficiency whole house water filtration system was updated 3 years ago. Come see this home before it sells.
Location
State FL
County Volusia
Community Beardsleys Deleon Spgs
Zoning R4
Rooms
Other Rooms Bonus Room
Interior
Interior Features Ceiling Fans(s), Kitchen/Family Room Combo, Master Bedroom Main Floor, Open Floorplan, Vaulted Ceiling(s), Walk-In Closet(s)
Heating Central
Cooling Central Air
Flooring Tile
Furnishings Unfurnished
Fireplace false
Appliance Dishwasher, Exhaust Fan, Range, Refrigerator
Laundry In Garage
Exterior
Exterior Feature Fence, Lighting, Storage
Parking Features Boat, Driveway, Open
Garage Spaces 1.0
Fence Chain Link, Wood
Utilities Available Cable Connected, Electricity Connected, Water Connected
View Trees/Woods
Roof Type Shingle
Porch Covered, Enclosed, Rear Porch
Attached Garage true
Garage true
Private Pool No
Building
Lot Description In County, Oversized Lot, Paved
Story 1
Entry Level One
Foundation Slab
Lot Size Range 1/2 to less than 1
Sewer Septic Tank
Water Well
Structure Type Block, Stone, Stucco
New Construction false
Construction Status Financing
Schools
Elementary Schools Louise S. Mcinnis Elem
Middle Schools T. Dewitt Taylor Middle-High
High Schools T. Dewitt Taylor Middle-High
Others
Pets Allowed Yes
Senior Community No
Ownership Fee Simple
Acceptable Financing Cash, Conventional, FHA, USDA Loan, VA Loan
Listing Terms Cash, Conventional, FHA, USDA Loan, VA Loan
Special Listing Condition None
Read Less Info
Want to know what your home might be worth? Contact us for a FREE valuation!

Our team is ready to help you sell your home for the highest possible price ASAP

© 2024 My Florida Regional MLS DBA Stellar MLS. All Rights Reserved.
Bought with ADAMS, CAMERON & CO., REALTORS

Find out why customers are choosing LPT Realty to meet their real estate needs







