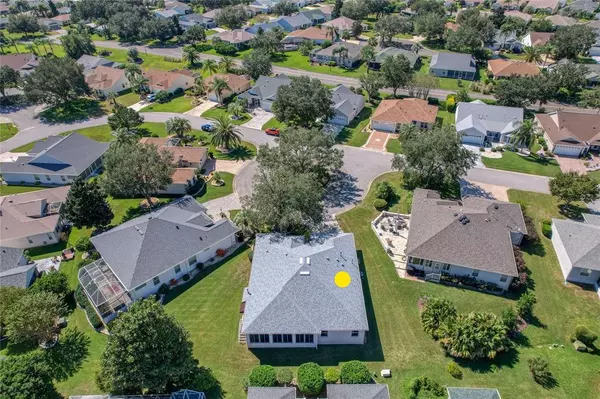$410,000
$449,900
8.9%For more information regarding the value of a property, please contact us for a free consultation.
3 Beds
2 Baths
2,202 SqFt
SOLD DATE : 12/20/2022
Key Details
Sold Price $410,000
Property Type Single Family Home
Sub Type Single Family Residence
Listing Status Sold
Purchase Type For Sale
Square Footage 2,202 sqft
Price per Sqft $186
Subdivision The Villages
MLS Listing ID G5061454
Sold Date 12/20/22
Bedrooms 3
Full Baths 2
Construction Status Inspections
HOA Y/N No
Originating Board Stellar MLS
Year Built 2002
Annual Tax Amount $3,836
Lot Size 7,405 Sqft
Acres 0.17
Property Description
The Village of Piedmont!!! – BOND IS PAID!!! – Check out this spacious MAGNOLIA Designer Model (similar floor plan to a Gardenia model) on a Quiet LOOP & CUL-DE-SAC in The Villages, FL! GAS HOME!!! Roof = 2021, HVAC = 2018, Gas Water Heater = 2016 – PAVERED Driveway, Walkway & Front Porch, Raised Landscape Bed, Rock Mulch & Mature Landscaping Surround the Front of the Home. **OWNER provided Square Footage. 1,921 sq ft Base + 281 Sq ft Florida Room (Enclosed Lanai) = 2,202 sq ft - The Florida Room has Acrylic Sliders, Screening and is Heated/Cooled by a Honeywell Free Standing AC Unit - that is Vented outside – and Conveys with Home!!. – Entering this LOVELY Home, you will find an OPEN FLOORPLAN with 10 Ft and Vaulted Ceilings in the Living Area, Perfect for Entertaining!! -- The Large Kitchen Boasts Raised Panel Bisque Cabinets, Pull-out Shelving, Cabinet Pantry, Stainless Steel Sink, and Breakfast Bar Overhang! The Breakfast Nook is the Perfect Spot to Enjoy your Morning Coffee! -- You’ll feel Comfortable AND right at HOME in the Living Room with the GORGEOUS GAS FIREPLACE with Stone Façade. -- The Guest Wing Includes Two Bedrooms, and a Guest Bath (Front Bedroom does not have a Closet). -- OWNER’S EN SUITE – Bedroom is 18 Ft x 13 Ft, 10 Ft and Vaulted Ceiling with 2 Windows to Backyard, and 2 Walk-in Closets, Ceiling Fan & Plant Shelf!!! Owner’s Bath has Dual Sinks, Makeup Area, Linen Closet, Private Privy and Step-in Shower with Tiled Walls, Tiled Floor, Tiled Bench, Grab Bar and Dual Shower Heads!! The INSIDE LAUNDRY ROOM includes a UTILITY SINK, GE GAS Dryer, GE Washing Machine and SOLAR TUBE!!! The Two Car Garage has Wall Mounted Cabinets, Exterior Door to Side Yard, Garage Refrigerator (Conveys with Home), Pull-down Attic Stairs & Keyless Entry!!! You don’t want to miss this GEM of a HOME in a GREAT LOCATION in The Villages, FL!!!!
Location
State FL
County Marion
Community The Villages
Zoning PUD
Rooms
Other Rooms Florida Room, Inside Utility
Interior
Interior Features Ceiling Fans(s), Chair Rail, Eat-in Kitchen, High Ceilings, Open Floorplan, Thermostat, Vaulted Ceiling(s), Walk-In Closet(s)
Heating Natural Gas
Cooling Central Air, Other
Flooring Carpet, Tile, Vinyl
Fireplaces Type Gas, Living Room, Non Wood Burning
Furnishings Unfurnished
Fireplace true
Appliance Dishwasher, Disposal, Dryer, Gas Water Heater, Microwave, Range, Refrigerator, Washer
Laundry Inside
Exterior
Exterior Feature Awning(s), Irrigation System, Rain Gutters, Sliding Doors
Parking Features Driveway, Garage Door Opener
Garage Spaces 2.0
Pool Other
Community Features Deed Restrictions, Golf Carts OK, Golf, Park, Pool, Special Community Restrictions, Tennis Courts
Utilities Available Cable Available, Electricity Connected, Natural Gas Connected, Sewer Connected, Street Lights, Underground Utilities, Water Connected
Amenities Available Optional Additional Fees, Pickleball Court(s), Pool, Recreation Facilities, Shuffleboard Court, Tennis Court(s), Trail(s), Vehicle Restrictions
Roof Type Shingle
Porch Covered, Enclosed, Front Porch, Patio, Screened
Attached Garage true
Garage true
Private Pool No
Building
Lot Description Cleared, Cul-De-Sac, Paved
Entry Level One
Foundation Slab
Lot Size Range 0 to less than 1/4
Sewer Public Sewer
Water Public
Structure Type Block, Stucco
New Construction false
Construction Status Inspections
Others
HOA Fee Include Pool, Pool, Recreational Facilities
Senior Community Yes
Ownership Fee Simple
Monthly Total Fees $179
Acceptable Financing Cash, Conventional, FHA, VA Loan
Listing Terms Cash, Conventional, FHA, VA Loan
Special Listing Condition None
Read Less Info
Want to know what your home might be worth? Contact us for a FREE valuation!

Our team is ready to help you sell your home for the highest possible price ASAP

© 2024 My Florida Regional MLS DBA Stellar MLS. All Rights Reserved.
Bought with REALTY EXECUTIVES IN THE VILLAGES

Find out why customers are choosing LPT Realty to meet their real estate needs







