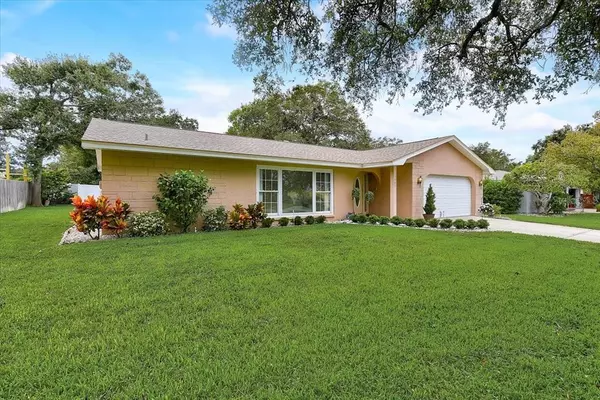$480,000
$525,000
8.6%For more information regarding the value of a property, please contact us for a free consultation.
3 Beds
2 Baths
1,966 SqFt
SOLD DATE : 01/05/2023
Key Details
Sold Price $480,000
Property Type Single Family Home
Sub Type Single Family Residence
Listing Status Sold
Purchase Type For Sale
Square Footage 1,966 sqft
Price per Sqft $244
Subdivision Fairway Heights
MLS Listing ID U8179475
Sold Date 01/05/23
Bedrooms 3
Full Baths 2
Construction Status Appraisal,Financing,Inspections
HOA Y/N No
Originating Board Stellar MLS
Year Built 1976
Annual Tax Amount $1,937
Lot Size 8,276 Sqft
Acres 0.19
Property Description
3BED/2BA/2CG home. BACK ON MARKET! AMAZING PRICE REDUCTION! Wake Up Smiling in this Elegant Home in beautiful Dunedin neighborhood. Enter this home into the foyer, that connects you to the living/dining room that is both airy and bright which is perfect for entertaining or relaxing. Kitchen is off the dining room has plenty of cabinets and counter space and has a built in peninsula/table perfect for breakfast, lunch, or dinner and a pass thru window into the comfortable Florida room that has a wet bar. You can enter the Florida room from either the dining room or family room. Spacious family room with fireplace perfect for fun nights with the family. Split bedroom plan. Large master bedroom with walk in closet and private bathroom (walk in Shower) on one side of the home and the other two bedrooms are off the family room on the opposite side of the house. Both bathrooms have newer sinks. Roof 2020. A/C 2018. Water Heater 2017. Newer Hurricane Windows. Close to beaches, Dunedin Community and Activity Center, and Dunedin Country Club and Golf Course. Minutes from downtown with restaurants and shopping. Dunedin is a golf cart community.
Location
State FL
County Pinellas
Community Fairway Heights
Zoning RES
Rooms
Other Rooms Family Room, Florida Room, Great Room, Inside Utility
Interior
Interior Features Ceiling Fans(s), Eat-in Kitchen, Kitchen/Family Room Combo, Living Room/Dining Room Combo, Solid Surface Counters, Split Bedroom, Window Treatments
Heating Central, Electric
Cooling Central Air
Flooring Carpet, Linoleum, Tile, Vinyl
Fireplaces Type Family Room
Fireplace true
Appliance Dishwasher, Disposal, Dryer, Range, Refrigerator, Washer
Laundry Inside
Exterior
Exterior Feature Fence
Garage Spaces 2.0
Community Features None
Utilities Available Cable Available, Electricity Connected, Sewer Connected, Water Connected
Roof Type Shingle
Attached Garage true
Garage true
Private Pool No
Building
Lot Description City Limits, Landscaped, Paved
Entry Level One
Foundation Slab
Lot Size Range 0 to less than 1/4
Sewer Public Sewer
Water Public
Structure Type Block, Stucco
New Construction false
Construction Status Appraisal,Financing,Inspections
Others
Senior Community No
Ownership Fee Simple
Acceptable Financing Cash, Conventional, FHA, VA Loan
Membership Fee Required None
Listing Terms Cash, Conventional, FHA, VA Loan
Special Listing Condition None
Read Less Info
Want to know what your home might be worth? Contact us for a FREE valuation!

Our team is ready to help you sell your home for the highest possible price ASAP

© 2025 My Florida Regional MLS DBA Stellar MLS. All Rights Reserved.
Bought with STELLAR NON-MEMBER OFFICE
Find out why customers are choosing LPT Realty to meet their real estate needs







