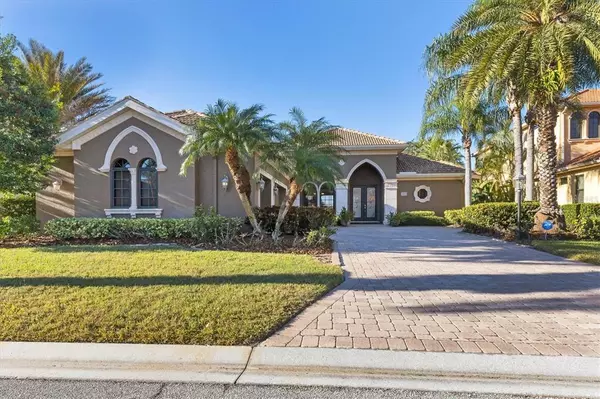$1,100,000
$1,150,000
4.3%For more information regarding the value of a property, please contact us for a free consultation.
3 Beds
3 Baths
2,760 SqFt
SOLD DATE : 01/31/2023
Key Details
Sold Price $1,100,000
Property Type Single Family Home
Sub Type Single Family Residence
Listing Status Sold
Purchase Type For Sale
Square Footage 2,760 sqft
Price per Sqft $398
Subdivision Lakewood Ranch Country Club
MLS Listing ID A4555476
Sold Date 01/31/23
Bedrooms 3
Full Baths 2
Half Baths 1
Construction Status Inspections
HOA Fees $11/ann
HOA Y/N Yes
Originating Board Stellar MLS
Year Built 2003
Annual Tax Amount $11,031
Lot Size 0.280 Acres
Acres 0.28
Property Description
Overlooking Lakewood Ranch Country Club golf course along with distant lake views, this stunning Gibraltar home is a stellar example of country club living in a maintenance free environment. Located on Cypress Links Hole 10 is this spacious, inviting and comfortable, every room defines elegance and relaxation while fulfilling all your needs. Approaching the long and private driveway, curb appeals welcome you inside the double doors to bright openness where expansive views are appreciated from the moment of entry. Tall ceilings decorated with tray detailing and upscale finishes complement the gracious layout that offers fluidity and connection from each space and to the outdoors. The capacious great and dining room combination is highlighted by sliders bringing in natural sunlight and views of the shimmering pool with spa and waterfall feature. Elevating your entertaining experience, conveniently situated is a complete wet bar with granite counters, 2019 wine refrigerator, and lit cabinetry to display your crystal or collector edition bottles and offers access to the thoughtfully large laundry room for plenty of storage to tuck away extra items. The kitchen and nook featuring a spanning aquarium window granting views of the course beyond the screened lanai allows for an ideal arena in which the chef can prepare masterful dishes, equipped with rich wood cabinetry, granite countertops, tile backsplash, stainless appliances, a prep island and walk-in pantry. Considerate architecture provides vantage points to the pool and backyard as well as setting the tone of unity, so everyone remains a part of the festivities. The split floor plan ensures the two guest bedrooms are separate from the romantic master suite, including a tray ceiling with crown molding accent, a sitting area and sliders to the pool as well as spa en-suite bath featuring a jetted jacuzzi centering the Roman shower and dual sinks. Experience the essence of distinguished living is found in the top-selling, master-planned Lakewood Ranch Country Club with world-renowned amenities.
Location
State FL
County Manatee
Community Lakewood Ranch Country Club
Zoning PDMU
Rooms
Other Rooms Breakfast Room Separate, Formal Dining Room Separate, Great Room, Inside Utility
Interior
Interior Features Ceiling Fans(s), Crown Molding, Eat-in Kitchen, High Ceilings, Master Bedroom Main Floor, Solid Wood Cabinets, Split Bedroom, Stone Counters, Tray Ceiling(s), Walk-In Closet(s), Wet Bar
Heating Central
Cooling Central Air
Flooring Hardwood, Laminate, Tile
Fireplace false
Appliance Dishwasher, Disposal, Dryer, Microwave, Range, Refrigerator, Washer, Wine Refrigerator
Laundry Inside, Laundry Room
Exterior
Exterior Feature Irrigation System, Outdoor Kitchen, Sliding Doors
Parking Features Driveway, Garage Door Opener, Garage Faces Side
Garage Spaces 3.0
Pool Heated, In Ground, Salt Water, Screen Enclosure
Community Features Association Recreation - Owned, Clubhouse, Community Mailbox, Deed Restrictions, Fitness Center, Gated, Golf Carts OK, Golf, Irrigation-Reclaimed Water, Pool, Restaurant, Sidewalks, Special Community Restrictions, Tennis Courts
Utilities Available BB/HS Internet Available, Cable Connected, Electricity Connected, Natural Gas Connected, Public, Sewer Connected, Underground Utilities, Water Connected
Amenities Available Clubhouse, Fence Restrictions, Fitness Center, Gated, Golf Course, Optional Additional Fees, Pickleball Court(s), Pool, Recreation Facilities, Security, Tennis Court(s), Vehicle Restrictions
View Y/N 1
View Golf Course, Pool, Trees/Woods, Water
Roof Type Tile
Porch Covered, Rear Porch, Screened
Attached Garage true
Garage true
Private Pool Yes
Building
Lot Description Level, On Golf Course, Paved
Story 1
Entry Level One
Foundation Slab
Lot Size Range 1/4 to less than 1/2
Builder Name Gibraltar
Sewer Public Sewer
Water Public
Architectural Style Florida
Structure Type Block, Stucco
New Construction false
Construction Status Inspections
Schools
Elementary Schools Robert E Willis Elementary
Middle Schools Nolan Middle
High Schools Lakewood Ranch High
Others
Pets Allowed Yes
HOA Fee Include Maintenance Grounds, Security
Senior Community No
Ownership Fee Simple
Monthly Total Fees $171
Acceptable Financing Cash, Conventional
Membership Fee Required Required
Listing Terms Cash, Conventional
Special Listing Condition None
Read Less Info
Want to know what your home might be worth? Contact us for a FREE valuation!

Our team is ready to help you sell your home for the highest possible price ASAP

© 2024 My Florida Regional MLS DBA Stellar MLS. All Rights Reserved.
Bought with COLDWELL BANKER REALTY

Find out why customers are choosing LPT Realty to meet their real estate needs







