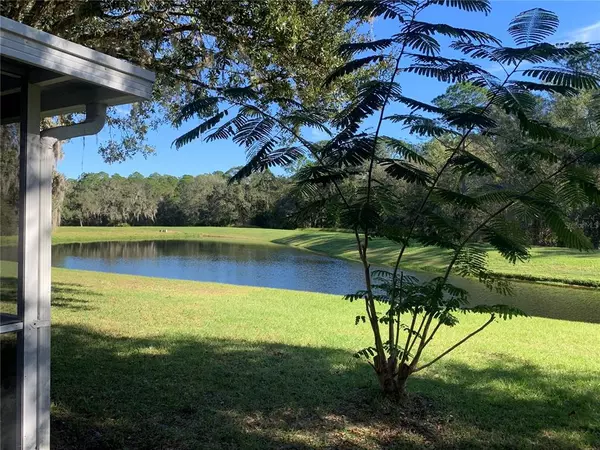$360,000
$374,900
4.0%For more information regarding the value of a property, please contact us for a free consultation.
4 Beds
2 Baths
1,493 SqFt
SOLD DATE : 03/29/2023
Key Details
Sold Price $360,000
Property Type Single Family Home
Sub Type Single Family Residence
Listing Status Sold
Purchase Type For Sale
Square Footage 1,493 sqft
Price per Sqft $241
Subdivision Deer Park
MLS Listing ID T3419460
Sold Date 03/29/23
Bedrooms 4
Full Baths 2
Construction Status Inspections
HOA Fees $36/qua
HOA Y/N Yes
Originating Board Stellar MLS
Year Built 2002
Annual Tax Amount $1,426
Lot Size 3,920 Sqft
Acres 0.09
Property Description
INCREDIBLE PRICE IMPROVEMENT! WELCOME HOME TO DEER MEADOW AT DEER PARK! This exquisite 4 bedroom 2 bath home is located in the heart of Lutz with convenient access to all that Tampa Bay has to offer. The home has been newly remodeled (including a new roof w/ warranty w/in the last 8 months) and features tons of natural light, accentuating its laminate floors in the great room and ceramic tile in the eat in kitchen which features many new appliances. Also located on the main floor is the master bedroom, spacious en-suite with oversized garden tub and shower. An additional 3 bedrooms and one bathroom are located upstairs. The two car garage contains the washer and dryer and even more room for storage. Located on a beautiful lot within the community, enjoy morning coffee or after work cocktails on the screened in patio overlooking a tranquil natural area including woods and a pond. Such a private setting in the middle of the community. Located just 18 miles from downtown Tampa, 5 miles from Busch Gardens, 4 miles from great golf at courses such as Tampa Palms and still within an hour drive of some of Florida's greatest beaches, this is an incredible opportunity for Florida living in a fantastic location at a sensational price...or as an investment property as this home may be rented with HOA approval!
Location
State FL
County Hillsborough
Community Deer Park
Zoning PD
Interior
Interior Features Ceiling Fans(s), Eat-in Kitchen, Living Room/Dining Room Combo, Master Bedroom Main Floor, Walk-In Closet(s)
Heating Central, Natural Gas
Cooling Central Air
Flooring Ceramic Tile, Laminate
Furnishings Negotiable
Fireplace false
Appliance Dishwasher, Dryer, Microwave, Range, Range Hood, Refrigerator, Washer
Laundry In Garage
Exterior
Exterior Feature Sidewalk, Sliding Doors
Parking Features Garage Door Opener, Golf Cart Garage
Garage Spaces 2.0
Utilities Available Cable Available, Electricity Connected, Natural Gas Connected, Public, Sewer Connected, Water Connected
View Y/N 1
Water Access 1
Water Access Desc Pond
View Water
Roof Type Shingle
Porch Covered, Patio, Screened
Attached Garage true
Garage true
Private Pool No
Building
Lot Description Conservation Area, Cul-De-Sac, Landscaped, Sidewalk, Paved
Entry Level Two
Foundation Slab
Lot Size Range 0 to less than 1/4
Sewer Public Sewer
Water Public
Structure Type Vinyl Siding
New Construction false
Construction Status Inspections
Schools
Elementary Schools Mort-Hb
Middle Schools Buchanan-Hb
High Schools Freedom-Hb
Others
Pets Allowed Yes
Senior Community No
Ownership Fee Simple
Monthly Total Fees $36
Acceptable Financing Cash, Conventional, FHA, VA Loan
Membership Fee Required Required
Listing Terms Cash, Conventional, FHA, VA Loan
Special Listing Condition None
Read Less Info
Want to know what your home might be worth? Contact us for a FREE valuation!

Our team is ready to help you sell your home for the highest possible price ASAP

© 2025 My Florida Regional MLS DBA Stellar MLS. All Rights Reserved.
Bought with CENTURY 21 LINK REALTY, INC.
Find out why customers are choosing LPT Realty to meet their real estate needs







