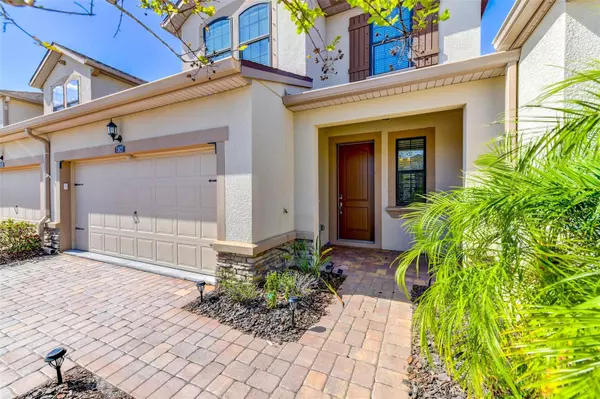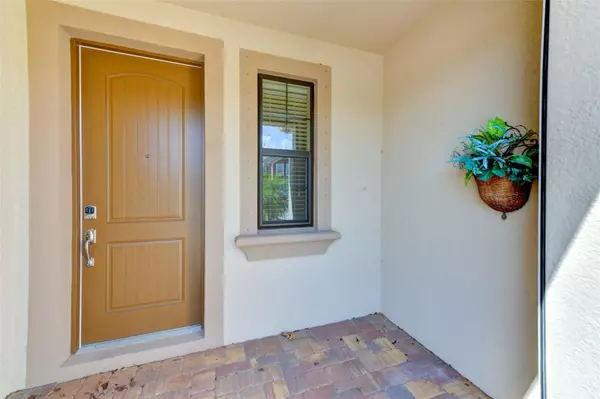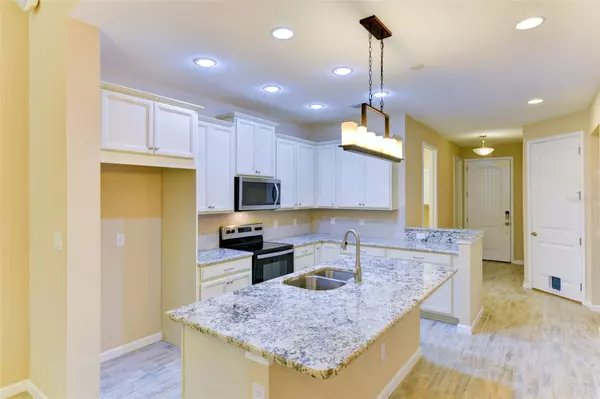$425,000
$425,000
For more information regarding the value of a property, please contact us for a free consultation.
3 Beds
3 Baths
1,934 SqFt
SOLD DATE : 04/28/2023
Key Details
Sold Price $425,000
Property Type Townhouse
Sub Type Townhouse
Listing Status Sold
Purchase Type For Sale
Square Footage 1,934 sqft
Price per Sqft $219
Subdivision Harmony At Lakewood Ranch Ph Ii A & B
MLS Listing ID A4562884
Sold Date 04/28/23
Bedrooms 3
Full Baths 2
Half Baths 1
Construction Status Financing,Inspections
HOA Fees $243/mo
HOA Y/N Yes
Originating Board Stellar MLS
Year Built 2017
Annual Tax Amount $4,482
Lot Size 3,049 Sqft
Acres 0.07
Property Description
Best Value in Harmony, an amenity-rich community in the heart of Lakewood Ranch, where this Mattamy-built Sandbar design townhome lives large with 3 bedrooms, 2.5 baths, a loft and a bonus room. No need to wait to build when you can have like-new now. Enjoy the coveted features of soaring ceilings, plank tile flooring and a first floor master bedroom with spa-worthy bathroom including double sinks, glass walk-in shower, jetted soaking tub and a walk-in closet that rivals most in size. Coffered ceilings, quality fans and custom light fixtures throughout. The kitchen features granite counters, a center island, walk-in pantry, rich cabinetry, and floating shelves. A powder room and laundry room with utility sink round out the first level.
The second level offers privacy with a two-bedroom guest wing with a full bathroom. A loft with built-in suspended shelves and an additional flex space present endless opportunities for multi-purpose use.
Seller is the original owner and has improved the home adding impact windows, electric hurricane shutters at the back lanai and at the front entry, upgraded plank tile flooring and a full house water softener. Back patio with brick pavers and a magnetic screen enclosure. Home includes central vacuum system and ceiling fans with lights in all bedrooms.
If you need lots of storage, this home is for you! The owner has modified the garage to make half of it a temporary storage closet – closet can easily be removed should someone wish to have the space for accommodating two vehicles. Less than 5 years old, the AC system has been maintained with service twice a year.
You'll love the awesome resort-style Harmony amenities! A fitness room, clubhouse/gathering room, a grand zero-entry pool with lots of undercover space, a fun playground and walking trails.
This location is second to none with proximity to Lakewood Ranch Boulevard and all the every day conveniences the fabulous Lakewood Ranch lifestyle offers.
Location
State FL
County Manatee
Community Harmony At Lakewood Ranch Ph Ii A & B
Zoning PD
Interior
Interior Features Built-in Features, Ceiling Fans(s), High Ceilings, Kitchen/Family Room Combo, Master Bedroom Main Floor, Walk-In Closet(s)
Heating Electric
Cooling Central Air
Flooring Ceramic Tile
Fireplace false
Appliance Cooktop, Dishwasher, Disposal, Electric Water Heater, Microwave, Refrigerator, Water Softener
Exterior
Exterior Feature Hurricane Shutters
Garage Spaces 2.0
Community Features Clubhouse, Deed Restrictions, Fitness Center, Playground, Pool, Sidewalks, Tennis Courts
Utilities Available Cable Available, Sewer Connected
Roof Type Shingle
Attached Garage true
Garage true
Private Pool No
Building
Story 2
Entry Level Two
Foundation Block
Lot Size Range 0 to less than 1/4
Sewer Public Sewer
Water None
Structure Type Stucco
New Construction false
Construction Status Financing,Inspections
Schools
Elementary Schools Gullett Elementary
Middle Schools Dr Mona Jain Middle
High Schools Lakewood Ranch High
Others
Pets Allowed Yes
HOA Fee Include Pool, Maintenance Structure, Maintenance Grounds, Management
Senior Community No
Ownership Fee Simple
Monthly Total Fees $243
Acceptable Financing Cash, Conventional
Membership Fee Required Required
Listing Terms Cash, Conventional
Num of Pet 2
Special Listing Condition None
Read Less Info
Want to know what your home might be worth? Contact us for a FREE valuation!

Our team is ready to help you sell your home for the highest possible price ASAP

© 2024 My Florida Regional MLS DBA Stellar MLS. All Rights Reserved.
Bought with THE BASEL HOUSE

Find out why customers are choosing LPT Realty to meet their real estate needs







