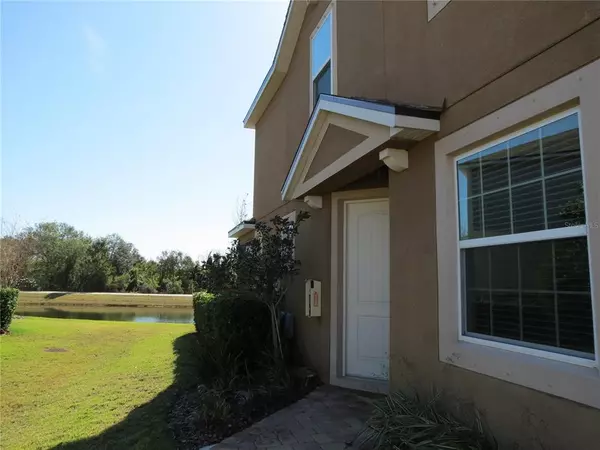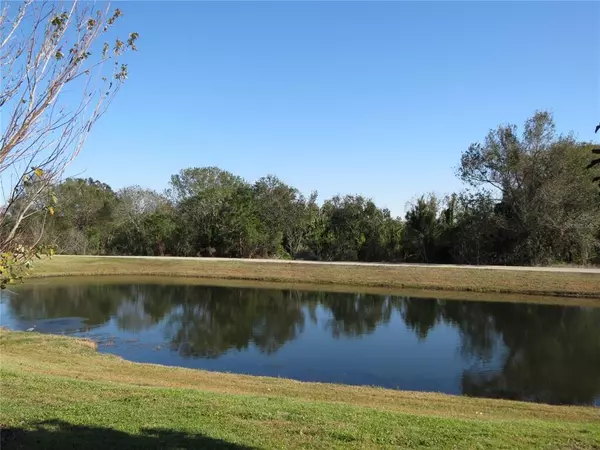$410,000
$445,000
7.9%For more information regarding the value of a property, please contact us for a free consultation.
3 Beds
3 Baths
1,737 SqFt
SOLD DATE : 05/04/2023
Key Details
Sold Price $410,000
Property Type Townhouse
Sub Type Townhouse
Listing Status Sold
Purchase Type For Sale
Square Footage 1,737 sqft
Price per Sqft $236
Subdivision Harmony At Lakewood Ranch Ph I
MLS Listing ID A4559107
Sold Date 05/04/23
Bedrooms 3
Full Baths 2
Half Baths 1
Construction Status Inspections
HOA Fees $232/mo
HOA Y/N Yes
Originating Board Stellar MLS
Year Built 2016
Annual Tax Amount $5,284
Lot Size 3,484 Sqft
Acres 0.08
Property Description
Ultimate Treed Privacy at the rear! Tranquil, Picturesque Lakefront views from the Living room, kitchen, screened lanai and Master bedroom too! One of the best townhome lots available in Harmony; only steps to the beautiful community clubhouse and resort-style pool. This Like new freshly painted, “Seaside” end townhome with neutral decor features 3 spacious bedrooms (upstairs); 2.5 baths (half bath down) and a newly (2023) screened paver patio lanai with 180 degree lake and treed vistas. A perfect place to unwind at the end of the day! First floor with ceramic tile galore; Carpeted stairs and upper level. The first floor main living area boasts of living room, kitchen, separate dining room and ½ bath powder room. The kitchen features custom wood cabinetry with storage galore, granite countertops, black appliances, breakfast bar pass through to living room and spacious center island. The second floor features a 3 bedroom split bedroom plan. The owner’s suite enjoys a tray ceiling and fabulous lake views; his and her walk-in closets and adjoining master bath with dual sinks and shower. The oversized second bath serves both of the secondary bedrooms with a tub/shower and extra door to the 3rd bedroom creating an en-suite. The utility room is also conveniently located on the 2nd floor. Ceiling Fans and window blinds are included throughout. 2 car garage offers with an epoxy painted floor and 2 ceiling storage racks. You will appreciate the New Roof (11/2022) with upgraded underlayment and warranty; Wind/Roof Mitigation Certificate too. Hurricane panels; pre-wired for Security system. The resort-style community of Harmony offers many amenities: BBQ areas, clubhouse, covered patios, huge resort-style pool, fitness center, and tot lot. Extra guest parking along the street or near your driveway. Conveniently located to nearby shopping, restaurants, parks, trails and A+rated schools. Located at the beginning of miles of trails that are ideal for walking, jogging, biking and golf carts. This one is move-in ready for quick occupancy!
Location
State FL
County Manatee
Community Harmony At Lakewood Ranch Ph I
Zoning PDMU
Rooms
Other Rooms Inside Utility
Interior
Interior Features Built-in Features, Ceiling Fans(s), High Ceilings, In Wall Pest System, Kitchen/Family Room Combo, Master Bedroom Upstairs, Open Floorplan, Solid Wood Cabinets, Split Bedroom, Stone Counters, Thermostat, Tray Ceiling(s), Walk-In Closet(s)
Heating Central, Electric
Cooling Central Air
Flooring Carpet, Ceramic Tile
Fireplace false
Appliance Dishwasher, Disposal, Dryer, Electric Water Heater, Microwave, Range, Refrigerator, Washer
Laundry Inside, Laundry Room, Upper Level
Exterior
Exterior Feature Hurricane Shutters, Irrigation System, Sidewalk, Sliding Doors
Parking Features Garage Door Opener, Guest
Garage Spaces 2.0
Pool Gunite, Lap
Community Features Association Recreation - Owned, Clubhouse, Community Mailbox, Deed Restrictions, Fitness Center, Irrigation-Reclaimed Water, Lake, Park, Playground, Pool, Sidewalks
Utilities Available BB/HS Internet Available, Cable Connected, Electricity Connected, Sewer Connected, Underground Utilities, Water Connected
Amenities Available Clubhouse, Fitness Center, Maintenance, Park, Playground, Pool, Recreation Facilities, Trail(s)
Waterfront Description Lake, Pond
View Y/N 1
Water Access 1
Water Access Desc Lake,Pond
View Park/Greenbelt, Trees/Woods, Water
Roof Type Shingle
Porch Covered, Enclosed, Rear Porch, Screened
Attached Garage true
Garage true
Private Pool No
Building
Lot Description In County, Landscaped, Near Golf Course, Private, Sidewalk, Paved, Private
Story 2
Entry Level Two
Foundation Slab
Lot Size Range 0 to less than 1/4
Builder Name Mattamy
Sewer Public Sewer
Water Public
Architectural Style Contemporary
Structure Type Block, Stucco, Wood Frame
New Construction false
Construction Status Inspections
Schools
Elementary Schools Gullett Elementary
Middle Schools Dr Mona Jain Middle
High Schools Lakewood Ranch High
Others
Pets Allowed Yes
HOA Fee Include Pool, Escrow Reserves Fund, Maintenance Grounds, Management, Pool, Recreational Facilities
Senior Community No
Pet Size Large (61-100 Lbs.)
Ownership Fee Simple
Monthly Total Fees $232
Acceptable Financing Cash, Conventional
Membership Fee Required Required
Listing Terms Cash, Conventional
Num of Pet 2
Special Listing Condition None
Read Less Info
Want to know what your home might be worth? Contact us for a FREE valuation!

Our team is ready to help you sell your home for the highest possible price ASAP

© 2024 My Florida Regional MLS DBA Stellar MLS. All Rights Reserved.
Bought with COLDWELL BANKER REALTY

Find out why customers are choosing LPT Realty to meet their real estate needs







