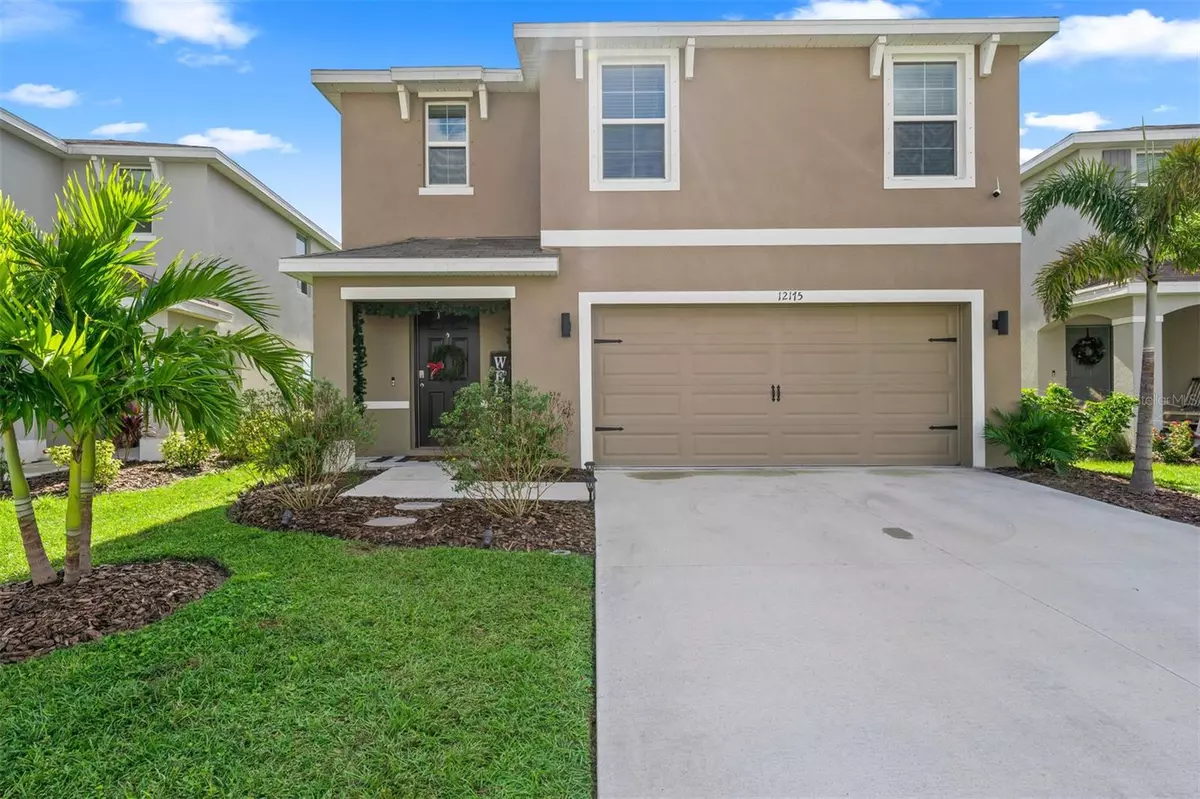$425,000
$435,000
2.3%For more information regarding the value of a property, please contact us for a free consultation.
5 Beds
3 Baths
2,482 SqFt
SOLD DATE : 06/09/2023
Key Details
Sold Price $425,000
Property Type Single Family Home
Sub Type Single Family Residence
Listing Status Sold
Purchase Type For Sale
Square Footage 2,482 sqft
Price per Sqft $171
Subdivision Bella Lago Ph I
MLS Listing ID A4553790
Sold Date 06/09/23
Bedrooms 5
Full Baths 3
HOA Fees $84/mo
HOA Y/N Yes
Originating Board Stellar MLS
Year Built 2021
Annual Tax Amount $5,689
Lot Size 5,227 Sqft
Acres 0.12
Property Description
MOVE IN READY!! Don't wait to build, this beautiful home shows like a MODEL, located in the ameniity rich Bella Lago community. This 2021 like new, smart home has a spacious open floor plan with 5 bedrooms, 3 baths & two car garage. Seller has done many custom upgrades after construction including beautiful stair railing, beadboard, pendant lighting, farmers sink, floating shelves, shelving throughout garage, suncover and more! This model comes with all the features your heart desires - cozy family room, granite countertops with backsplash, large customized walk-in storage/pantry, oversized island, stainless steel appliances, outdoor security cameras and a generous upstairs loft to use as a playroom, TV media center or office. The 5th bedroom (Guest Suite) is located on the first floor with a full bathroom directly across and 4 additional bedrooms on the second floor. Relax outside in the large backyard with a cup of coffee while enjoying the beautiful water view directly in front of the fountain. The Bella Lago Community has all the amenities you could ever want with a second amentity center being built! Have fun at the pool, playground and fitness center conveniently located close to the home. ! Schedule your private showing before it’s gone! Room Feature: Linen Closet In Bath (Primary Bedroom).
Location
State FL
County Manatee
Community Bella Lago Ph I
Zoning PD-MU
Rooms
Other Rooms Attic, Loft
Interior
Interior Features Attic Ventilator, PrimaryBedroom Upstairs, Open Floorplan, Split Bedroom, Walk-In Closet(s), Window Treatments
Heating Central
Cooling Central Air, Humidity Control
Flooring Carpet, Tile
Fireplace false
Appliance Convection Oven, Dishwasher, Dryer, Microwave, Range, Refrigerator, Washer
Laundry Inside, Laundry Room, Upper Level
Exterior
Exterior Feature Hurricane Shutters, Irrigation System, Lighting, Sidewalk, Sliding Doors
Garage Driveway, Garage Door Opener
Garage Spaces 2.0
Pool Other
Community Features Deed Restrictions, Fitness Center, Golf Carts OK, Park, Playground, Pool, Wheelchair Access
Utilities Available BB/HS Internet Available, Cable Available, Cable Connected, Electricity Connected, Phone Available, Sewer Connected, Street Lights, Underground Utilities, Water Connected
Amenities Available Clubhouse, Fitness Center, Lobby Key Required, Maintenance, Park, Playground, Pool, Recreation Facilities, Security
View Y/N 1
Water Access 1
Water Access Desc Pond
View Water
Roof Type Shingle
Porch Covered, Front Porch, Patio
Attached Garage true
Garage true
Private Pool No
Building
Lot Description Sidewalk, Paved
Entry Level Two
Foundation Slab
Lot Size Range 0 to less than 1/4
Sewer Public Sewer
Water Public
Structure Type Block,Stucco
New Construction false
Schools
Elementary Schools Barbara A. Harvey Elementary
Middle Schools Buffalo Creek Middle
High Schools Parrish Community High
Others
Pets Allowed Number Limit, Yes
HOA Fee Include Common Area Taxes,Pool,Management
Senior Community No
Ownership Fee Simple
Monthly Total Fees $84
Acceptable Financing Cash, Conventional, FHA, VA Loan
Membership Fee Required Required
Listing Terms Cash, Conventional, FHA, VA Loan
Num of Pet 2
Special Listing Condition None
Read Less Info
Want to know what your home might be worth? Contact us for a FREE valuation!

Our team is ready to help you sell your home for the highest possible price ASAP

© 2024 My Florida Regional MLS DBA Stellar MLS. All Rights Reserved.
Bought with MAINFRAME REAL ESTATE

Find out why customers are choosing LPT Realty to meet their real estate needs







