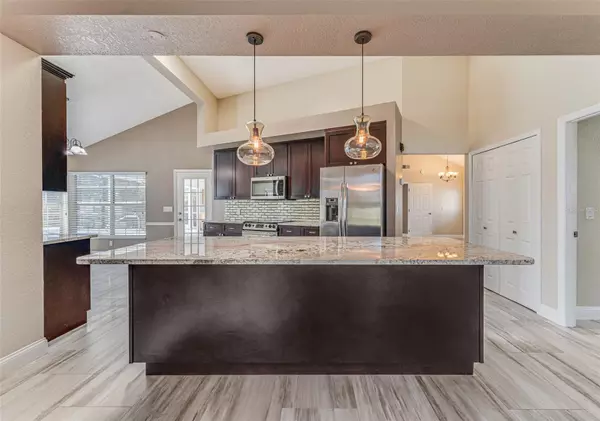$420,000
$450,000
6.7%For more information regarding the value of a property, please contact us for a free consultation.
3 Beds
3 Baths
2,156 SqFt
SOLD DATE : 08/01/2023
Key Details
Sold Price $420,000
Property Type Single Family Home
Sub Type Single Family Residence
Listing Status Sold
Purchase Type For Sale
Square Footage 2,156 sqft
Price per Sqft $194
Subdivision The Oaks
MLS Listing ID T3447010
Sold Date 08/01/23
Bedrooms 3
Full Baths 2
Half Baths 1
HOA Fees $4/ann
HOA Y/N Yes
Originating Board Stellar MLS
Year Built 1988
Annual Tax Amount $4,903
Lot Size 0.590 Acres
Acres 0.59
Lot Dimensions 211' x 125
Property Description
Welcome to this stunning 3-bedroom, 2.5-bathroom, 2 car garage, pool home with nearly 2,200 soft of exquisite living space. Situated on over a half acre lot in a picturesque neighborhood, this property offers the perfect blend of modern luxury and comfortable living.
As you step through the custom double front doors, you’ll be greeted by the elegance of 18” x 36” porcelain tile flooring that flows throughout the home. The large eat-in kitchen is a chef’s dream, equipped with stainless steel appliances, sleek granite countertops and a large island with breakfast bar providing ample space for meal preparation and entertaining guests, while the quiet-close kitchen cabinet doors add a touch of sophistication to the culinary experience. There is an additional casual dining space just off the kitchen with great backyard pool views.
The large living room features a vaulted and beamed ceiling and looks out to the sparking pool, creating an open and airy ambiance that invites relaxation and comfort. During colder evenings, gather around the stone wood-burning fireplace in the large family room featuring oversized windows, allowing for additional natural light to fill the home.
The primary bedroom is a tranquil retreat, featuring a private en-suite bathroom complete with frameless glass tile shower with rainfall shower head, a separate free-standing tub for indulgent soaks, large walk-in closet, and a large arched window allowing for natural light. Sliding doors lead from the primary suite directly to the lanai and pool. The 2nd and 3rd bedrooms in this split bedroom home features built-in closets and ceiling fans.
Stepping outside, you’ll discover a true oasis. The large 1,700 sqft caged lanai provides an ideal setting for entertaining and enjoy a refreshing dip in the sparkling 20’ x 25’ pool. The outdoor kitchen allows for effortless alfresco dining, making it a breeze to entertain during warm summer evenings. Adjacent to the caged lanai is a fenced enclosure.
This home also features an oversized 2-car garage with storage nook and attic stairs for extra storage.
Located in the desirable The Oaks neighborhood, this home offers a combination of privacy, convenience, and tranquility. With its meticulous attention to detail, spacious layout, and numerous amenities, this home is an absolute gem waiting to be yours. Don’t miss this opportunity to make it your own and experience the epitome of luxurious Florida living.
Location
State FL
County Hernando
Community The Oaks
Zoning RESI
Rooms
Other Rooms Family Room, Inside Utility
Interior
Interior Features Ceiling Fans(s), Eat-in Kitchen, High Ceilings, Kitchen/Family Room Combo, L Dining, Master Bedroom Main Floor, Skylight(s), Split Bedroom, Stone Counters, Tray Ceiling(s), Vaulted Ceiling(s), Walk-In Closet(s)
Heating Central, Electric
Cooling Central Air
Flooring Tile
Fireplaces Type Family Room, Stone, Wood Burning
Furnishings Unfurnished
Fireplace true
Appliance Convection Oven, Electric Water Heater, Microwave, Range, Refrigerator, Wine Refrigerator
Laundry Inside, Laundry Room
Exterior
Exterior Feature Outdoor Kitchen, Sidewalk, Sliding Doors
Parking Features Driveway, Garage Door Opener, Oversized
Garage Spaces 2.0
Fence Vinyl
Pool Gunite, In Ground, Screen Enclosure
Utilities Available Electricity Connected, Public, Water Connected
View Park/Greenbelt, Pool
Roof Type Shingle
Porch Covered, Enclosed, Screened
Attached Garage true
Garage true
Private Pool Yes
Building
Lot Description Landscaped, Level, Oversized Lot, Paved
Story 1
Entry Level One
Foundation Slab
Lot Size Range 1/2 to less than 1
Sewer Septic Tank
Water Public
Architectural Style Florida, Ranch, Traditional
Structure Type Stucco, Vinyl Siding, Wood Frame
New Construction false
Schools
Elementary Schools Pine Grove Elementary School
Middle Schools West Hernando Middle School
High Schools Central High School
Others
Pets Allowed Yes
Senior Community No
Ownership Fee Simple
Monthly Total Fees $4
Acceptable Financing Cash, Conventional, FHA, VA Loan
Membership Fee Required Required
Listing Terms Cash, Conventional, FHA, VA Loan
Special Listing Condition None
Read Less Info
Want to know what your home might be worth? Contact us for a FREE valuation!

Our team is ready to help you sell your home for the highest possible price ASAP

© 2024 My Florida Regional MLS DBA Stellar MLS. All Rights Reserved.
Bought with LPT REALTY, LLC

Find out why customers are choosing LPT Realty to meet their real estate needs







