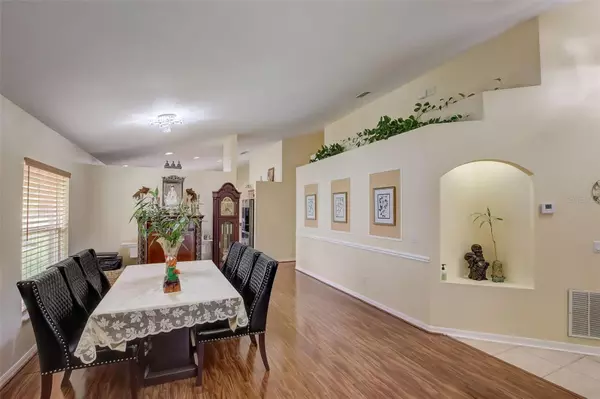$410,000
$399,900
2.5%For more information regarding the value of a property, please contact us for a free consultation.
4 Beds
2 Baths
1,915 SqFt
SOLD DATE : 11/06/2023
Key Details
Sold Price $410,000
Property Type Single Family Home
Sub Type Single Family Residence
Listing Status Sold
Purchase Type For Sale
Square Footage 1,915 sqft
Price per Sqft $214
Subdivision Westchester
MLS Listing ID O6135484
Sold Date 11/06/23
Bedrooms 4
Full Baths 2
Construction Status Appraisal,Financing,Inspections
HOA Fees $62/ann
HOA Y/N Yes
Originating Board Stellar MLS
Year Built 2003
Annual Tax Amount $4,543
Lot Size 6,534 Sqft
Acres 0.15
Property Description
Welcome to this exquisite residence nestled within the highly sought-after Westchester community, situated in a serene Cul-de-sac setting. With 4 bedrooms and 2 baths, this home boasts a meticulously crafted open floor plan that seamlessly merges indoor and outdoor desires. The tasteful redesign caters to the needs of every family member. Impeccably maintained, this property features tiled kitchens and bathrooms, complemented by elegant laminate flooring throughout. Offering reassurance, recent upgrades include a new roof installed in 2018 and a brand-new AC system from 2022.
Benefiting from its prime location, Westchester provides seamless access to the West Orange Trail, Winter Garden Village, major highways, a plethora of dining choices, and medical facilities. The 408 and other key routes are effortlessly reachable. Amidst abundant shopping opportunities and quality schools, this home encapsulates both convenience and comfort. Seize the chance to call this remarkable property your own. Reach out to us now to secure your exclusive private viewing before it slips away. You can also explore this exquisite home with our immersive 3D tour; just click the link to virtually walk through every corner of this property.
Location
State FL
County Orange
Community Westchester
Zoning PUD-MD
Interior
Interior Features Built-in Features, Ceiling Fans(s), Eat-in Kitchen, High Ceilings, Living Room/Dining Room Combo, Vaulted Ceiling(s), Walk-In Closet(s)
Heating Central, Electric
Cooling Central Air
Flooring Laminate, Tile
Fireplace false
Appliance Dishwasher, Disposal, Electric Water Heater, Exhaust Fan, Microwave, Range, Refrigerator
Exterior
Exterior Feature Irrigation System, Private Mailbox, Sidewalk, Sliding Doors
Garage Spaces 2.0
Utilities Available Cable Connected, Electricity Connected
Roof Type Shingle
Attached Garage true
Garage true
Private Pool No
Building
Story 1
Entry Level One
Foundation Slab
Lot Size Range 0 to less than 1/4
Sewer Public Sewer
Water Public
Structure Type Block,Stucco
New Construction false
Construction Status Appraisal,Financing,Inspections
Schools
Elementary Schools Prairie Lake Elementary
Middle Schools Ocoee Middle
High Schools Ocoee High
Others
Pets Allowed Yes
Senior Community No
Ownership Fee Simple
Monthly Total Fees $62
Acceptable Financing Cash, Conventional, FHA, VA Loan
Membership Fee Required Required
Listing Terms Cash, Conventional, FHA, VA Loan
Special Listing Condition None
Read Less Info
Want to know what your home might be worth? Contact us for a FREE valuation!

Our team is ready to help you sell your home for the highest possible price ASAP

© 2024 My Florida Regional MLS DBA Stellar MLS. All Rights Reserved.
Bought with MILLENNIUM REALTY CENTER LLC

Find out why customers are choosing LPT Realty to meet their real estate needs







