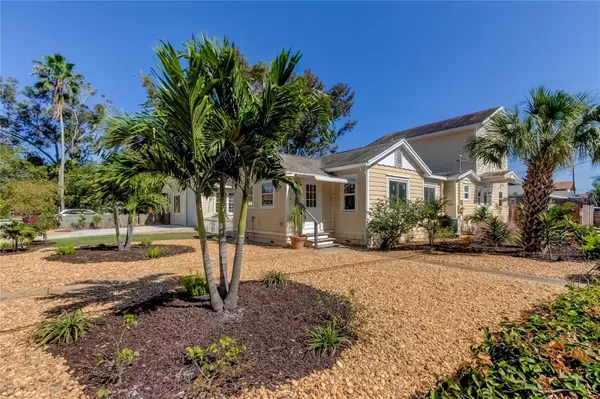$750,000
$775,000
3.2%For more information regarding the value of a property, please contact us for a free consultation.
3 Beds
3 Baths
2,064 SqFt
SOLD DATE : 12/06/2023
Key Details
Sold Price $750,000
Property Type Single Family Home
Sub Type Single Family Residence
Listing Status Sold
Purchase Type For Sale
Square Footage 2,064 sqft
Price per Sqft $363
Subdivision Fairfield View Add
MLS Listing ID U8219537
Sold Date 12/06/23
Bedrooms 3
Full Baths 3
Construction Status Inspections
HOA Y/N No
Originating Board Stellar MLS
Year Built 1939
Annual Tax Amount $2,216
Lot Size 9,147 Sqft
Acres 0.21
Lot Dimensions 85x105
Property Description
Welcome home to your corner double lot and amazing backyard oasis located in Oakwood Gardens!
This home is a dream and has been meticulously thought through to be worry free.
The landscape was designed to be low maintenance with attractive tan River rock covering the outer grounds with the beautiful palms and plants that are watered all year with your own well water and sprinkler system.
You will instantly be attracted to the large covered entertainment area with outdoor living room, TV And sound system, full kitchen with stainless steel dishwasher and restaurant prep sink, also a barbecue grill. There are also a male and female bathroom with shower in the females.
There's a huge oversized garage, that you can fit more than two cars in and plenty room for the toys. There's a place to park your boat, RV, or a work trailer on the property with a 30 amp hook up.
As you enter this generous sized home, you will notice the custom woodwork and refinished wood floors. Owner has completely redone the 1939 side of the home. There is a cozy office before you'll see the formal dining room that greets you with archways to the beautiful large kitchen. Midnight Stainless Steel appliances include; full-size refrigerator, dishwasher with stainless steel inside. Slim, microwave, and a gas five burner stove with convection and built-in air fryer oven. The granite island is 10 feet long with two sets of pan drawers. There are also 2 pullout spice racks on each side of stove. The cabinets have every upgrade. The undercabinet lighting lights it up beautifully and ties it all together in this beautiful chefs kitchen.
Also, this side of the house has two large bedrooms split with a completely new bathroom and shower. Owner added custom closets to each bedroom.
Before entering the great room/family room with its own entrance, you'll notice owner has replaced all the windows on the bungalow side with Pella hurricane glass that have a transferable lifetime warranty!
On the 2011 addition side of the house you'll notice the family room has another full bath for guest. This side also has hurricane impact resistant glass throughout. The hallway area has ample storage of shelves that can be open to display, or closed for private storage. As you head upstairs, you'll notice the custom built staircase made with Cypress with an ipe inlay, that shows meticulousness.
The upper floor has been converted into a large master suite with a walk in shower bathroom. There is an amazing custom built walk-in closet. Above the closet is a bonus room that is climate controlled. Laundry is also located in the upstairs bathroom.
This home is located in a no flood zone! There is one brand new 2023 two-stage compressor air conditioner on the 2011 side of the house. The air ducts have also been replaced on the 1939 side of the house. Water softener with sand filtration has also been added.
This home is move-in, ready and Included in the sale are (2) Bluetooth Amplifiers, 1 for Living room Surround Sound and (1) for the Outside Patio with (6) Speakers, other furnishings can be bought, ask for pricing on anything that you really like!
Schedule your Appointment TODAY!!
Location
State FL
County Pinellas
Community Fairfield View Add
Direction N
Interior
Interior Features Ceiling Fans(s), Crown Molding, Master Bedroom Upstairs, Stone Counters
Heating Central
Cooling Central Air
Flooring Wood
Furnishings Negotiable
Fireplace false
Appliance Dishwasher, Disposal, Dryer, Gas Water Heater, Ice Maker, Microwave, Refrigerator, Tankless Water Heater, Washer, Water Filtration System, Water Softener
Exterior
Exterior Feature Lighting, Outdoor Grill, Outdoor Kitchen, Outdoor Shower
Garage Driveway, Garage Door Opener, Garage Faces Side, Ground Level, Oversized, Workshop in Garage
Garage Spaces 2.0
Fence Wood
Utilities Available BB/HS Internet Available, Cable Connected, Electricity Connected, Public, Sewer Connected, Sprinkler Recycled, Water Connected
Waterfront false
Roof Type Shingle
Porch Covered, Deck, Patio, Rear Porch
Attached Garage false
Garage true
Private Pool No
Building
Lot Description Corner Lot, City Limits, Paved
Story 2
Entry Level Two
Foundation Crawlspace
Lot Size Range 0 to less than 1/4
Sewer Public Sewer
Water Public
Structure Type Vinyl Siding,Wood Siding
New Construction false
Construction Status Inspections
Schools
Elementary Schools John M Sexton Elementary-Pn
Middle Schools Meadowlawn Middle-Pn
High Schools St. Petersburg High-Pn
Others
Senior Community No
Ownership Fee Simple
Acceptable Financing Cash, Conventional
Listing Terms Cash, Conventional
Special Listing Condition None
Read Less Info
Want to know what your home might be worth? Contact us for a FREE valuation!

Our team is ready to help you sell your home for the highest possible price ASAP

© 2024 My Florida Regional MLS DBA Stellar MLS. All Rights Reserved.
Bought with REAL BROKER, LLC

Find out why customers are choosing LPT Realty to meet their real estate needs







