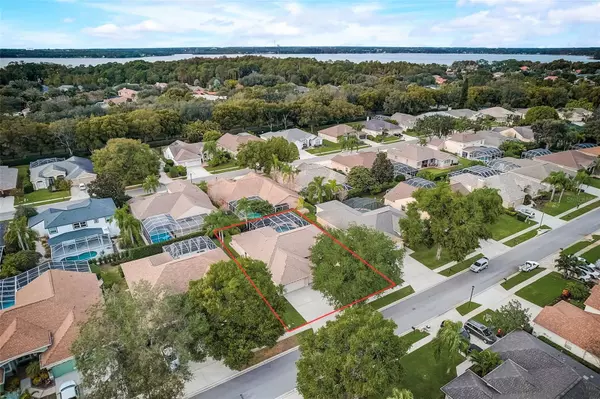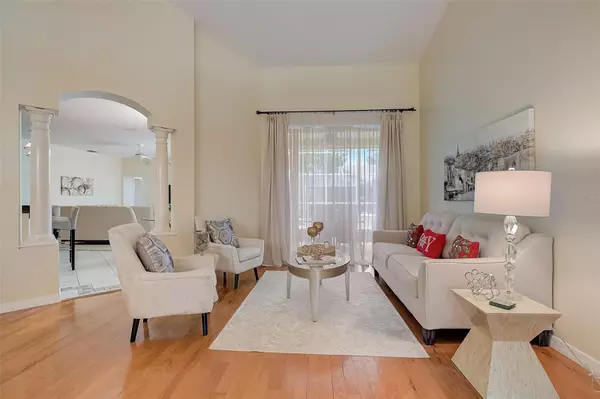$759,900
$759,900
For more information regarding the value of a property, please contact us for a free consultation.
4 Beds
3 Baths
2,662 SqFt
SOLD DATE : 02/29/2024
Key Details
Sold Price $759,900
Property Type Single Family Home
Sub Type Single Family Residence
Listing Status Sold
Purchase Type For Sale
Square Footage 2,662 sqft
Price per Sqft $285
Subdivision Kylemont
MLS Listing ID U8223752
Sold Date 02/29/24
Bedrooms 4
Full Baths 3
Construction Status Appraisal,Financing,Inspections
HOA Fees $141/ann
HOA Y/N Yes
Originating Board Stellar MLS
Year Built 1996
Annual Tax Amount $6,645
Lot Size 9,147 Sqft
Acres 0.21
Property Description
Welcome to perfection in Lansbrook's Kylemont subdivision in Palm Harbor! This stunning pool home is a true showcase of immaculate design and meticulous attention to detail, presenting itself as the epitome of move-in-ready luxury. The 4-bedroom, 3-full-bath home spans an expansive 2,662 sq feet, providing ample space for both relaxation and entertaining. Boasting a host of upgrades, this residence offers a seamless blend of comfort and style. As you step inside, be prepared to be captivated by the model-home-like interior, featuring real hardwood floors throughout the open living room/formal dining room combination. Every inch of this home reflects thoughtful upgrades, starting with the new roof in 2017 that adds a touch of modernity to the exterior. Inside, all bathrooms showcase granite countertop vanities and a soaking tub in the primary. The bedrooms received a fresh touch with new carpeting, ensuring comfort and style in every corner. The heart of this home is the chef's dream kitchen, boasting dark wood cabinetry, granite countertops, and stainless-steel appliances, including a vented hood and wine cooler. The open design features a convenient island and breakfast bar overlooking the eating area and family room, creating an inviting space for gatherings and culinary delights. The split floor plan ensures privacy, with the primary suite standing out as a true retreat. The spacious and impressive primary bedroom includes a sitting area with a serene view of the screened-in pool and spa. The primary bathroom is a work of art, remodeled with Travertine tile, a seamless shower stall, custom cabinetry, double sinks with granite countertops, a garden tub, and a true walk-in closet. Outside, the screened-in pool/spa area is crowned with stylish pavers, creating a functional work of art as your outdoor oasis. The natural privacy hedges halo the back yard for added privacy. Enjoy the Florida lifestyle in your private backyard retreat. The benefits of living in Lansbrook extend beyond this extraordinary home, with the community offering a delightful park on Lake Tarpon, a Golf Club, proximity to the YMCA, walking trails, playgrounds, soccer fields, and access to the top-rated schools in the Pinellas County area. Don't miss the chance to make this exquisite property your home, schedule your showing today and experience the pinnacle of Lansbrook living!
Location
State FL
County Pinellas
Community Kylemont
Zoning RPD-5
Rooms
Other Rooms Formal Dining Room Separate, Inside Utility
Interior
Interior Features Ceiling Fans(s), Eat-in Kitchen, High Ceilings, Kitchen/Family Room Combo, Solid Wood Cabinets, Stone Counters, Vaulted Ceiling(s), Walk-In Closet(s)
Heating Central
Cooling Central Air
Flooring Carpet, Tile, Wood
Fireplace false
Appliance Bar Fridge, Dishwasher, Dryer, Microwave, Range, Range Hood, Refrigerator, Washer
Laundry Inside, Laundry Room
Exterior
Exterior Feature Dog Run, Lighting, Private Mailbox, Rain Gutters, Sidewalk, Sliding Doors
Parking Features Driveway
Garage Spaces 3.0
Fence Fenced
Pool In Ground, Lighting, Screen Enclosure
Community Features Deed Restrictions, Park, Playground, Sidewalks
Utilities Available Cable Connected, Electricity Connected, Water Connected
View Pool
Roof Type Shingle
Porch Covered, Patio, Rear Porch, Screened
Attached Garage true
Garage true
Private Pool Yes
Building
Entry Level One
Foundation Slab
Lot Size Range 0 to less than 1/4
Sewer Public Sewer
Water Public
Structure Type Stucco
New Construction false
Construction Status Appraisal,Financing,Inspections
Schools
Elementary Schools Brooker Creek Elementary-Pn
Middle Schools Tarpon Springs Middle-Pn
High Schools East Lake High-Pn
Others
Pets Allowed Yes
Senior Community No
Ownership Fee Simple
Monthly Total Fees $141
Acceptable Financing Cash, Conventional, FHA, VA Loan
Membership Fee Required Required
Listing Terms Cash, Conventional, FHA, VA Loan
Special Listing Condition None
Read Less Info
Want to know what your home might be worth? Contact us for a FREE valuation!

Our team is ready to help you sell your home for the highest possible price ASAP

© 2025 My Florida Regional MLS DBA Stellar MLS. All Rights Reserved.
Bought with HOMESMART
Find out why customers are choosing LPT Realty to meet their real estate needs







