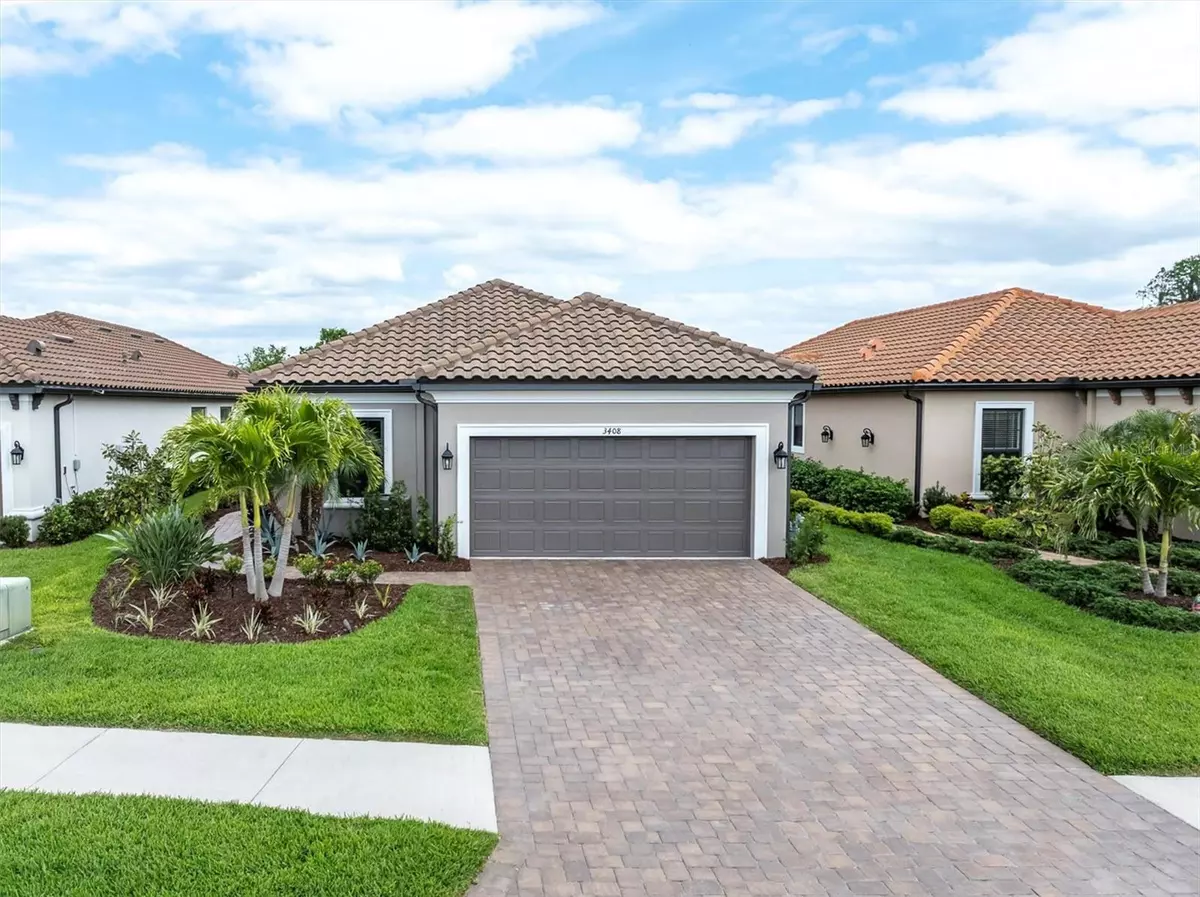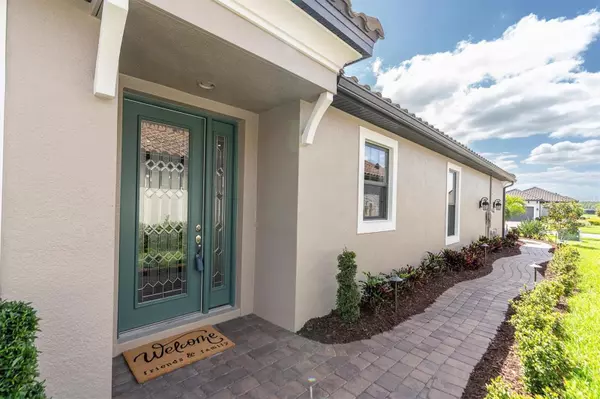$573,000
$573,000
For more information regarding the value of a property, please contact us for a free consultation.
3 Beds
2 Baths
1,931 SqFt
SOLD DATE : 05/10/2024
Key Details
Sold Price $573,000
Property Type Single Family Home
Sub Type Single Family Residence
Listing Status Sold
Purchase Type For Sale
Square Footage 1,931 sqft
Price per Sqft $296
Subdivision Esplanade/Starkey Ranch Ph 3
MLS Listing ID W7863554
Sold Date 05/10/24
Bedrooms 3
Full Baths 2
Construction Status Inspections
HOA Fees $372/qua
HOA Y/N Yes
Originating Board Stellar MLS
Year Built 2020
Annual Tax Amount $3,341
Lot Size 6,534 Sqft
Acres 0.15
Property Description
Welcome to your luxurious haven nestled within the exclusive gated community of Esplanade in Starkey Ranch. Breathtaking villa, crafted by Taylor Morrison to the highest quality, showcases the Arezzo floor plan, 3 bedrooms and a versatile space perfect for an office, spare bedroom, or family room, adorned with elegant French doors. Step into outdoor living with a screened-in space, designed to indulge your senses custom outdoor kitchen, featuring a kegorator, natural gas grill, awning, gas burners, sink, ample storage, seating area, and a mini fridge, all enveloped in exquisite stonework and lavish granite countertops. Bright and airy upgraded kitchen top-of-the-line Quartz counters harmonize with full overlay Timberlake 42” grey wood cabinetry crowned with molding. LG smart refrigerator, double oven natural gas range, vented microwave, stainless dishwasher, stainless steel undermount sink, chef’s faucet, and captivating tile backsplash. Enjoy casual dining at the extended bar counter connected with the open floorplan great room while a triple slider beckons you to the screened lanai and a rare fenced yard. Wood-look tile flooring is throughout the entire home, and the dining room effortlessly adjoins the kitchen for convenient serving. Brushed nickel door levers and hinges impart an air of sophistication. Retreat to the owner's oasis, where panoramic views await. Indulge in the en-suite adorned with wood double vanities, high-end granite counters with under-mount sinks, a luxuriously upgraded tiled shower enclosed in glass, and a walk-in closet offering unparalleled storage. The water closet ensures ultimate privacy. The second bedroom boasts a remodeled bathroom en-suite with dual sinks, granite counters, custom tile work, and a tub with a tiled shower, seamlessly accessible from the hall. Meanwhile, the third bedroom offers a serene escape with its ceiling fan and vistas of lush Florida landscaping enhanced with landscape lighting. Effortless luxury continues with a laundry room with included washer and gas dryer, built-in cabinets, and a sink. Neutral paint refreshed with white trim exudes timeless elegance. Mediterranean-style architecture with an upgraded exterior elevation boasting a tile roof, and an epoxy-coated garage floor. This exquisite home is a testament to superior craftsmanship, with all-concrete block construction and hurricane shutters ensuring unparalleled safety and peace of mind. Owners added a complete gutter system. Revel in the convenience of an automatic irrigation system with a control timer and the fully landscaped and low-maintenance exterior is meticulously cared for within your HOA fee. Esplanade at Starkey Ranch epitomizes the pinnacle of luxury living, offering a private gated enclave with its own activities director, ensuring a vibrant social calendar filled with gatherings and events. Embrace an active lifestyle with resort-style amenities, including pools, fitness facilities, a clubhouse, tennis courts, pickleball, and more, all close to shopping, parks, golf courses, and pristine beaches. Experience the epitome of refined living in Pasco County's premier gated community, where every detail has been thoughtfully curated to exceed the highest standards of luxury living. Virtual tour https://bit.ly/3U3vTZN
Location
State FL
County Pasco
Community Esplanade/Starkey Ranch Ph 3
Zoning MPUD
Rooms
Other Rooms Den/Library/Office, Formal Dining Room Separate, Great Room, Inside Utility
Interior
Interior Features Ceiling Fans(s), Crown Molding, Eat-in Kitchen, High Ceilings, Kitchen/Family Room Combo, Open Floorplan, Primary Bedroom Main Floor, Solid Wood Cabinets, Split Bedroom, Stone Counters, Thermostat, Walk-In Closet(s), Window Treatments
Heating Central, Electric, Heat Pump
Cooling Central Air
Flooring Tile
Furnishings Unfurnished
Fireplace false
Appliance Convection Oven, Dishwasher, Disposal, Dryer, Gas Water Heater, Microwave, Range, Refrigerator, Washer
Laundry Electric Dryer Hookup, Gas Dryer Hookup, Inside, Laundry Room, Washer Hookup
Exterior
Exterior Feature Garden, Hurricane Shutters, Irrigation System, Lighting, Outdoor Grill, Outdoor Kitchen, Rain Gutters, Sidewalk, Sliding Doors
Garage Spaces 2.0
Community Features Association Recreation - Owned, Clubhouse, Community Mailbox, Deed Restrictions, Dog Park, Fitness Center, Gated Community - No Guard, Golf Carts OK, Irrigation-Reclaimed Water, Park, Playground, Pool, Sidewalks, Special Community Restrictions, Tennis Courts
Utilities Available BB/HS Internet Available, Cable Connected, Electricity Connected, Fiber Optics, Fire Hydrant, Natural Gas Connected, Public, Sewer Connected, Sprinkler Recycled, Street Lights, Underground Utilities, Water Connected
Amenities Available Clubhouse, Fence Restrictions, Gated, Park, Pickleball Court(s), Playground, Pool, Security, Shuffleboard Court, Spa/Hot Tub, Tennis Court(s), Trail(s), Vehicle Restrictions
View Garden, Trees/Woods
Roof Type Tile
Porch Covered, Rear Porch, Screened
Attached Garage true
Garage true
Private Pool No
Building
Lot Description Cleared, In County, Landscaped, Level, Near Public Transit
Story 1
Entry Level One
Foundation Slab
Lot Size Range 0 to less than 1/4
Builder Name Taylor Morrison
Sewer Public Sewer
Water Public
Architectural Style Mediterranean
Structure Type Block,Stucco
New Construction false
Construction Status Inspections
Schools
Elementary Schools Starkey Ranch K-8
Middle Schools Starkey Ranch K-8
High Schools River Ridge High-Po
Others
Pets Allowed Breed Restrictions, Number Limit, Size Limit, Yes
HOA Fee Include Common Area Taxes,Pool,Escrow Reserves Fund,Fidelity Bond,Maintenance Grounds,Management,Private Road,Recreational Facilities
Senior Community No
Pet Size Large (61-100 Lbs.)
Ownership Fee Simple
Monthly Total Fees $378
Acceptable Financing Cash, Conventional, VA Loan
Membership Fee Required Required
Listing Terms Cash, Conventional, VA Loan
Num of Pet 3
Special Listing Condition None
Read Less Info
Want to know what your home might be worth? Contact us for a FREE valuation!

Our team is ready to help you sell your home for the highest possible price ASAP

© 2024 My Florida Regional MLS DBA Stellar MLS. All Rights Reserved.
Bought with COLDWELL BANKER REALTY

Find out why customers are choosing LPT Realty to meet their real estate needs







