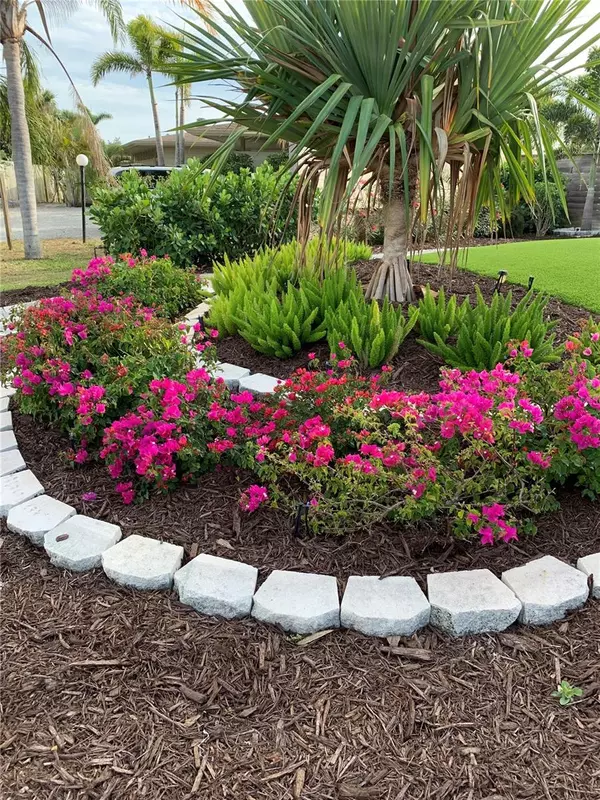$2,650,000
$3,300,000
19.7%For more information regarding the value of a property, please contact us for a free consultation.
3 Beds
3 Baths
3,800 SqFt
SOLD DATE : 06/28/2024
Key Details
Sold Price $2,650,000
Property Type Single Family Home
Sub Type Single Family Residence
Listing Status Sold
Purchase Type For Sale
Square Footage 3,800 sqft
Price per Sqft $697
Subdivision Lyons Bay
MLS Listing ID A4587326
Sold Date 06/28/24
Bedrooms 3
Full Baths 2
Half Baths 1
Construction Status No Contingency
HOA Y/N No
Originating Board Stellar MLS
Year Built 2018
Annual Tax Amount $10,783
Lot Size 0.270 Acres
Acres 0.27
Property Description
Custom Pool Home with Dock & Boat Lift with direct access to Intercoastal Waterway & Gulf of Mexico. This custom 2 story home was built in 2018 with no detail overlooked. Once you enter the front doors the view of Lyons Bay is stunning with 180 feet of frontage and a 10,000-pound boat lift and dock. This open floor plan has pocket doors with zero edges that lead you to the large balcony for entertaining and watching amazing sunsets. The kitchen features all high-end appliances, drawer dishwater, drawer microwave, gas cooktop, double ovens and two refrigerators for plenty of storage! Master bedroom has large walk-in closet with ample storage, French doors lead to balcony. The master bathroom features: his/her vanities and toilets with large walk-in shower with dual shower heads centered in the middle. The other two bedrooms share the second bathroom with double vanities and shower/tub. The pantry and laundry room are conveniently located off the kitchen for all your additional storage needs. Don't forget the ELEVATOR - handy for moving things upstairs or grocery shopping! The downstairs area has been enclosed as an additional flex space (1,600 sq.ft) and pool bath. Outdoor entertaining space is large upstairs and downstairs balcony space and cabana near the pool with additional deck space and firepit overlooking the bay. Pool and hot tub are heated. Directly behind the cabana is the outdoor kitchen with gas grill. Golf cart garage is located on this side of the house making for easy access from the pool to inside or storage for outdoor toys (bikes, paddleboards, etc.). Over 3,000 sq ft of brick pavers outside for walkable access from front to back. Low/No Maintenance yard with artificial turf in the front and lots of self-grooming palms throughout the yard. 8-foot privacy fence and mature Pitch Apple plants gives you all the privacy you want! No Storm Damage. Hurricane Impact Windows & Doors. Great location with easy access to downtown Venice or a short drive to Sarasota. Nokomis Beach is less than a mile away, close to nearby shopping, easy access to I-75, Legacy Trail and close to Sarasota Memorial Hospital's Venice location. Homeowners Insurance $4,975
Location
State FL
County Sarasota
Community Lyons Bay
Zoning RSF3
Rooms
Other Rooms Bonus Room, Great Room, Inside Utility
Interior
Interior Features Built-in Features, Cathedral Ceiling(s), Ceiling Fans(s), Central Vaccum, Eat-in Kitchen, Elevator, High Ceilings, Kitchen/Family Room Combo, Open Floorplan, PrimaryBedroom Upstairs, Solid Wood Cabinets, Split Bedroom, Stone Counters, Tray Ceiling(s), Walk-In Closet(s), Window Treatments
Heating Central, Electric
Cooling Central Air, Mini-Split Unit(s)
Flooring Carpet, Ceramic Tile
Furnishings Negotiable
Fireplace false
Appliance Built-In Oven, Dishwasher, Disposal, Dryer, Electric Water Heater, Exhaust Fan, Microwave, Range, Range Hood, Refrigerator, Washer, Water Softener
Laundry Inside, Laundry Room, Upper Level
Exterior
Exterior Feature Balcony, French Doors, Irrigation System, Lighting, Outdoor Kitchen, Outdoor Shower, Private Mailbox, Rain Gutters, Shade Shutter(s), Sliding Doors
Parking Features Electric Vehicle Charging Station(s), Garage Door Opener, Golf Cart Parking
Garage Spaces 2.0
Fence Fenced, Wood
Pool Deck, Gunite, Heated, In Ground, Salt Water
Utilities Available BB/HS Internet Available, Electricity Connected, Propane, Street Lights, Water Connected
Waterfront Description Bay/Harbor
View Y/N 1
Water Access 1
Water Access Desc Bay/Harbor,Intracoastal Waterway
Roof Type Metal
Porch Covered, Rear Porch
Attached Garage true
Garage true
Private Pool Yes
Building
Lot Description Cul-De-Sac, Paved
Story 2
Entry Level Two
Foundation Block, Slab, Stem Wall
Lot Size Range 1/4 to less than 1/2
Sewer Septic Tank
Water Public
Architectural Style Coastal, Contemporary
Structure Type Block,HardiPlank Type
New Construction false
Construction Status No Contingency
Schools
Elementary Schools Laurel Nokomis Elementary
Middle Schools Laurel Nokomis Middle
High Schools Venice Senior High
Others
Pets Allowed Yes
Senior Community No
Ownership Fee Simple
Acceptable Financing Cash, Conventional, Owner Financing
Listing Terms Cash, Conventional, Owner Financing
Special Listing Condition None
Read Less Info
Want to know what your home might be worth? Contact us for a FREE valuation!

Our team is ready to help you sell your home for the highest possible price ASAP

© 2024 My Florida Regional MLS DBA Stellar MLS. All Rights Reserved.
Bought with RE/MAX PLATINUM REALTY

Find out why customers are choosing LPT Realty to meet their real estate needs







