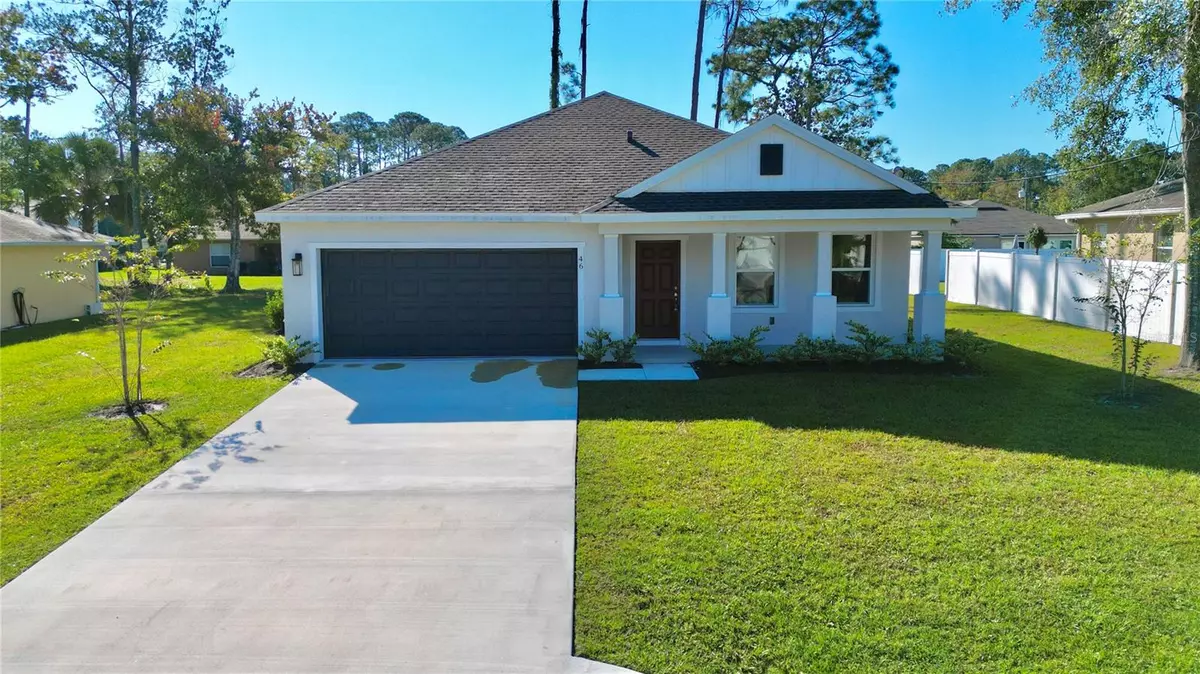$348,500
$348,500
For more information regarding the value of a property, please contact us for a free consultation.
4 Beds
2 Baths
1,875 SqFt
SOLD DATE : 08/20/2024
Key Details
Sold Price $348,500
Property Type Single Family Home
Sub Type Single Family Residence
Listing Status Sold
Purchase Type For Sale
Square Footage 1,875 sqft
Price per Sqft $185
Subdivision Southwest Quadrant Ph 01-04
MLS Listing ID FC295930
Sold Date 08/20/24
Bedrooms 4
Full Baths 2
HOA Y/N No
Originating Board Stellar MLS
Year Built 2023
Annual Tax Amount $755
Lot Size 10,018 Sqft
Acres 0.23
Lot Dimensions 80x125x85x125
Property Description
Move-in ready, Brand New custom concrete block home, only 7 miles to the sunny beaches & flourishing local entertainment scene. Full price offer buyer receives $8000 closing cost credit. Warranty includes: 10 Year Structural, 1 Year Mechanical & Cosmetic. Large open floorplan w/ LVP flooring throughout the main areas, 4 bed, 2 bath w/ bonus/flex room 13x25, split floorplan w/ plenty of windows & tall ceilings throughout giving the home a bright natural feeling. LG appliances. Ceiling fans in all rooms. Enter the house to a large living room leading to the massive great room including a spacious dining area. The tremendous chef’s kitchen overlooks the great room & dining and includes gorgeous one-of-a-kind granite counter tops, plentiful amounts of upper & lower cabinets and features a large centered island w/ dual sink. Just off the kitchen is an office nook which leads to the in-house laundry room. Master bedroom suite offers a walk-in closet, dual sinks, granite countertops & a walk-in shower w/ subway tiles to ceiling & separate room w/ toilet. Other side of the home are 3 well-sized bedrooms with full bathroom including shower/tub combo. Enjoy relaxing & entertaining outside on the covered rear & front patios. Big backyard with plenty of room for an in-ground pool. Wi-Fi garage opener & Wi-Fi programmable thermostat, custom LED lightning package, ceiling fans in every room. Trane A/C. Architectural 3-tab roof. Only 1 mile away are community pool, wading pool for children, sauna, tennis & pickleball courts & wellness center w/ gym. Don’t miss out on this home, call today to schedule your private showing.
Location
State FL
County Flagler
Community Southwest Quadrant Ph 01-04
Zoning SFR-2
Rooms
Other Rooms Bonus Room, Den/Library/Office, Family Room, Great Room, Inside Utility
Interior
Interior Features Cathedral Ceiling(s), Ceiling Fans(s), Eat-in Kitchen, High Ceilings, Kitchen/Family Room Combo, Living Room/Dining Room Combo, Open Floorplan, Primary Bedroom Main Floor, Solid Surface Counters, Solid Wood Cabinets, Split Bedroom, Thermostat, Vaulted Ceiling(s), Walk-In Closet(s)
Heating Central
Cooling Central Air
Flooring Laminate
Fireplace false
Appliance Dishwasher, Disposal, Electric Water Heater, Microwave, Range
Laundry Inside, Laundry Room
Exterior
Exterior Feature Garden
Parking Features Driveway, Garage Door Opener, Golf Cart Parking
Garage Spaces 2.0
Community Features Dog Park, Fitness Center, Park, Playground, Pool, Racquetball, Tennis Courts
Utilities Available BB/HS Internet Available, Cable Available, Electricity Connected, Phone Available
View Garden
Roof Type Shingle
Porch Covered, Front Porch, Rear Porch
Attached Garage true
Garage true
Private Pool No
Building
Lot Description City Limits, Landscaped, Near Golf Course, Near Marina, Paved
Entry Level One
Foundation Slab
Lot Size Range 0 to less than 1/4
Sewer Public Sewer
Water Public
Structure Type Block,Concrete,Stucco
New Construction false
Others
Senior Community No
Ownership Fee Simple
Acceptable Financing Cash, Conventional, FHA, Special Funding, VA Loan
Listing Terms Cash, Conventional, FHA, Special Funding, VA Loan
Special Listing Condition None
Read Less Info
Want to know what your home might be worth? Contact us for a FREE valuation!

Our team is ready to help you sell your home for the highest possible price ASAP

© 2024 My Florida Regional MLS DBA Stellar MLS. All Rights Reserved.
Bought with COMPASS

Find out why customers are choosing LPT Realty to meet their real estate needs







